Alfred Road, Stubbington, Fareham £315,000
Please enter your starting address in the form input below.
Please refresh the page if trying an alternate address.
Complete forward chain! A semi detached bungalow with 2/3 bedrooms and conservatory extension situated in a favoured road just a short walk to the village. This property is offered with a short forward chain and provides off road parking as well as garage, and useful cabin located in the rear garden. Book early to avoid disappointment!
Front Door
Into Porch area, further door into:
Entrance Hallway
Textured ceiling, access to airing cupboard, radiator, meters, Doors to:
Lounge
13' 11'' x 13' 2'' (4.248m x 4.002m)
Skimmed ceiling, featured open fire, radiator, PVCu double glazed french doors open to Conservatory,
Conservatory
10' 11'' x 8' 11'' (3.33m x 2.73m)
Constructed from brick in 2014 under a glass roof with PVCu double glazed elevations with shutters.
Kitchen
10' 9'' x 8' 8'' (3.27m x 2.64m)
Textured coved ceiling, window to side elevation, modern fitted range of wall and base units with work surface over, inset sink, plumbing for washing machine, fitted oven with hood over, fitted microwave, room under counter for fridge and freezer, access to wall mounted boiler, side door. Further door to:
Dining Room/Bedroom 3
9' 10'' x 9' 5'' (2.99m x 2.86m)
Skimmed ceiling, PVCu double glazed window to side and rear elevation, radiator. Versatile space for either a third bedrooms or dining room.
Bedroom 1
10' 3'' x 10' 8'' (3.12m x 3.26m)
Textured ceiling, PVCu double glazed window to front elevation, fitted wardrobes, radiator.
Bedroom 2
8' 6'' x 8' 11'' (2.58m x 2.71m)
Textured ceiling, PVCu double glazed window to front elevation, radiator.
Shower Room
5' 11'' x 5' 7'' (1.81m x 1.71m)
Skimmed ceiling with spot lights, window to side elevation, extractor fan, shower cubicle, W.C, vanity wash basin, fully tiled walls, heated towel rail, fully tiled, extractor fan.
Outside
Hardstand
Offering off road parking.
Garage
19' 8'' x 8' 6'' (5.99m x 2.58m)
Up and over door and side pedestrian door to rear garden.
Rear Garden
Log Cabin
9' 10'' x 9' 5'' (2.99m x 2.86m)
Built in 2022, offering great potential for a home office or workshop.
Solar Panels
Owned since 2016
Click to enlarge
- 2/3 Bed Semi Bungalow
- Off Road Parking
- Garage
- Conservatory Extension
- Useful 'Log' Cabin
- Gas Central Heating
- Double Glazing
- Short Walk To Village
Fareham PO14 2QZ





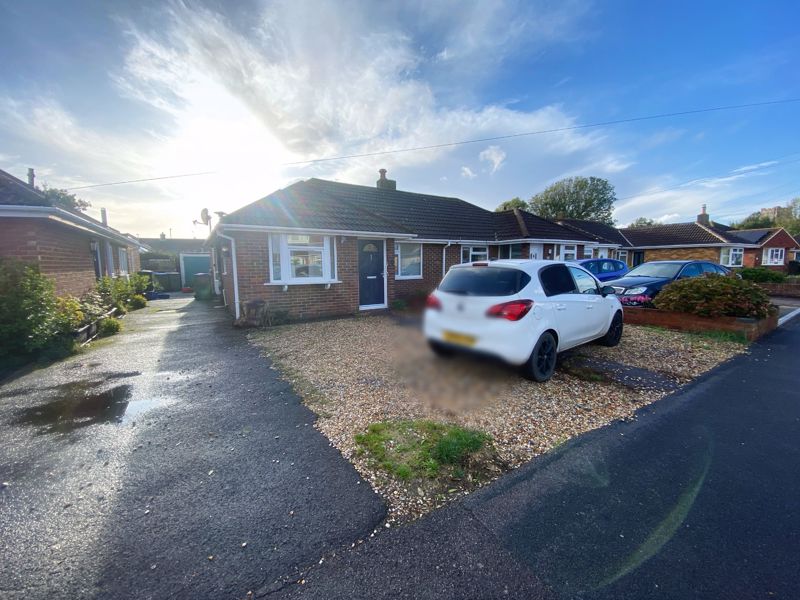
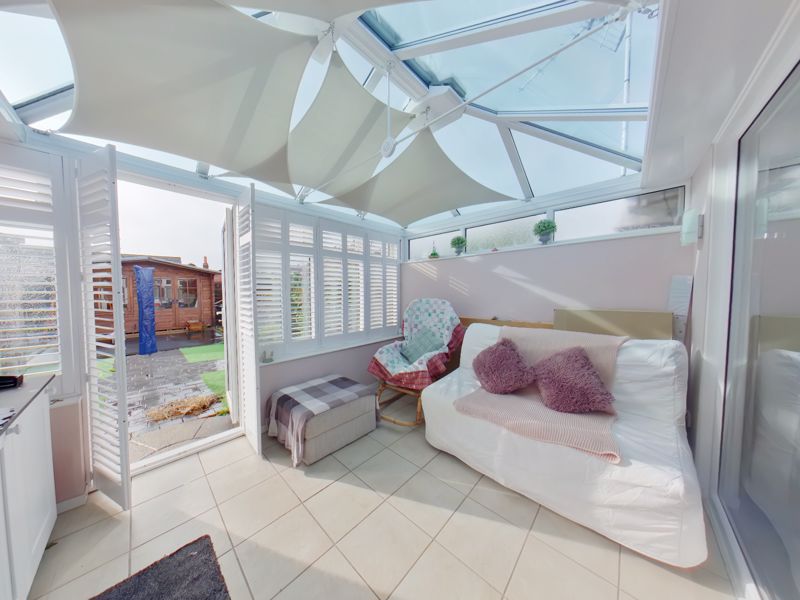
.jpg)
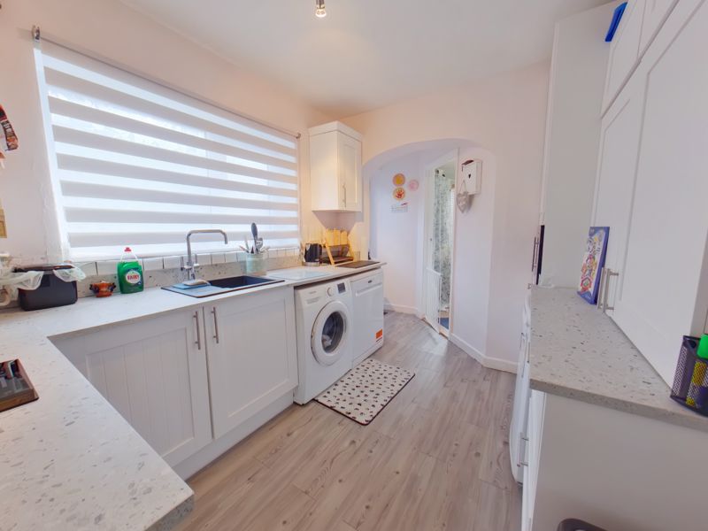
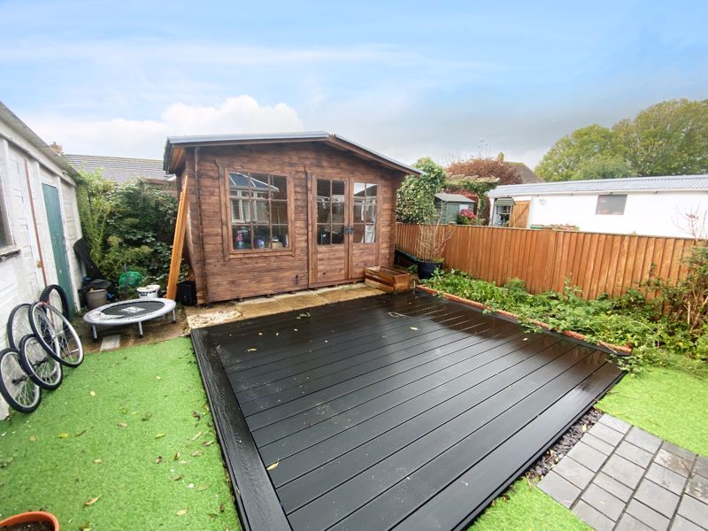
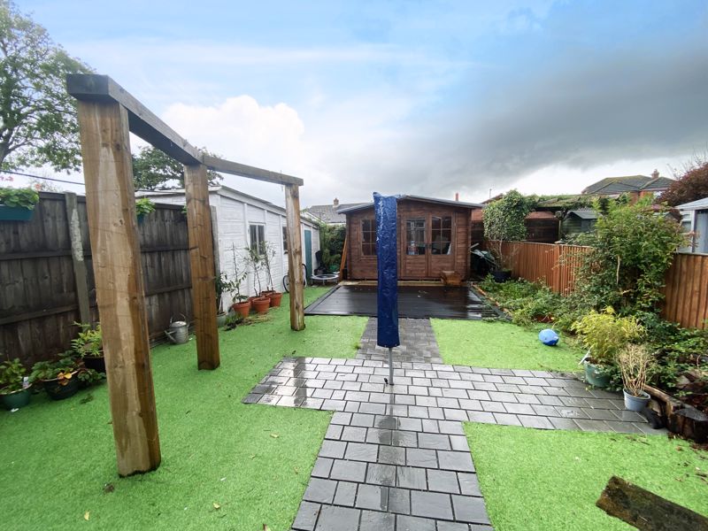
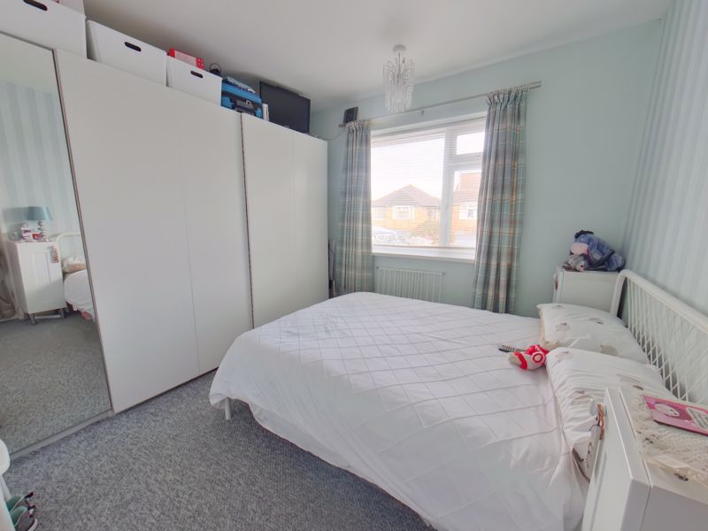
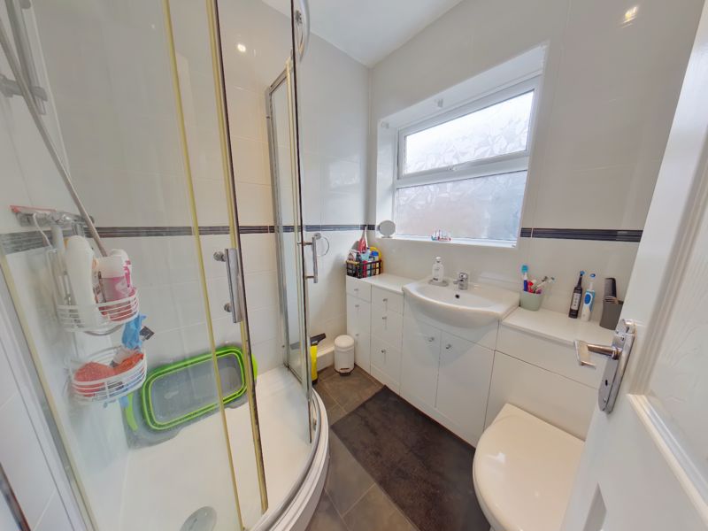
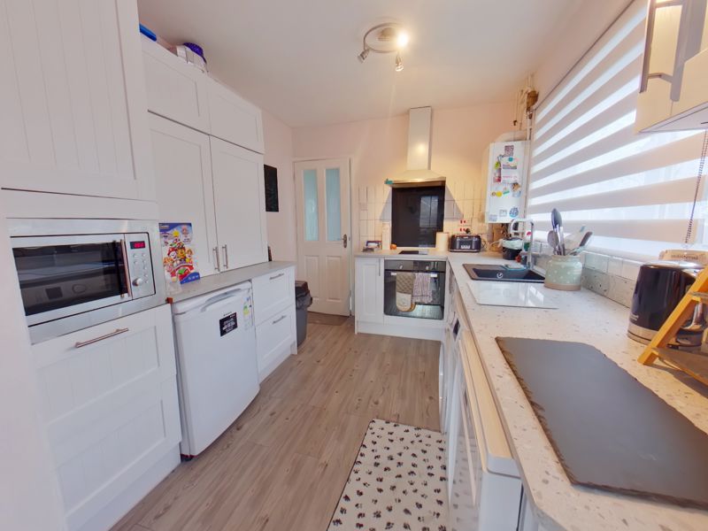
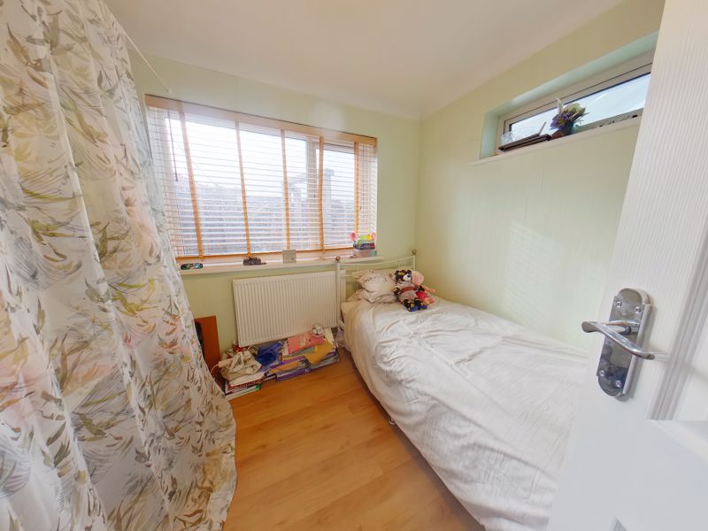
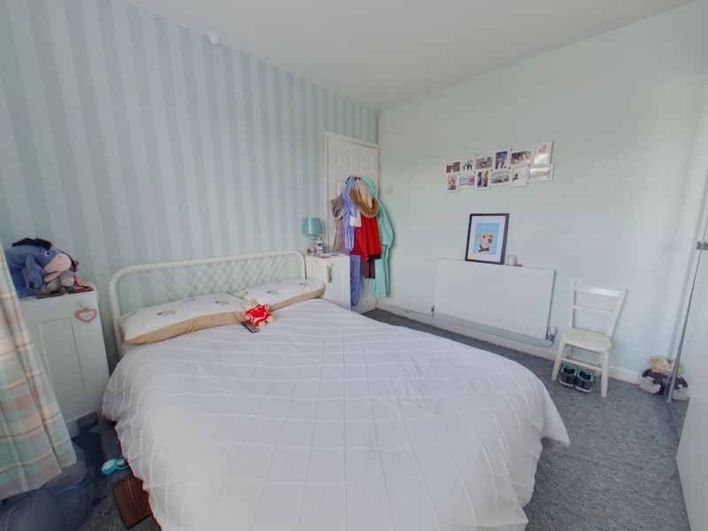
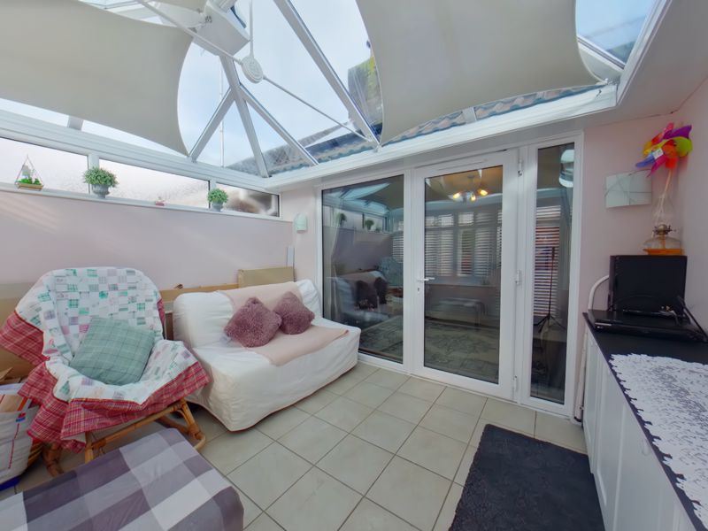
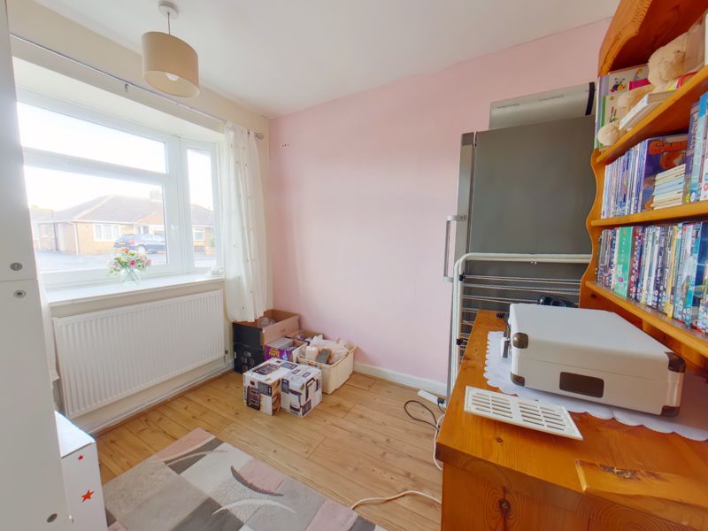


.jpg)




















