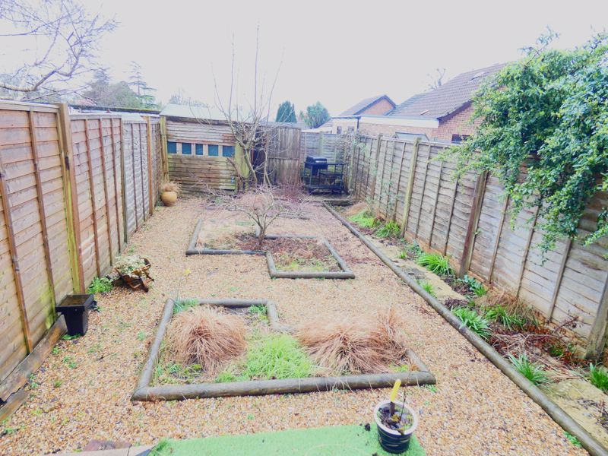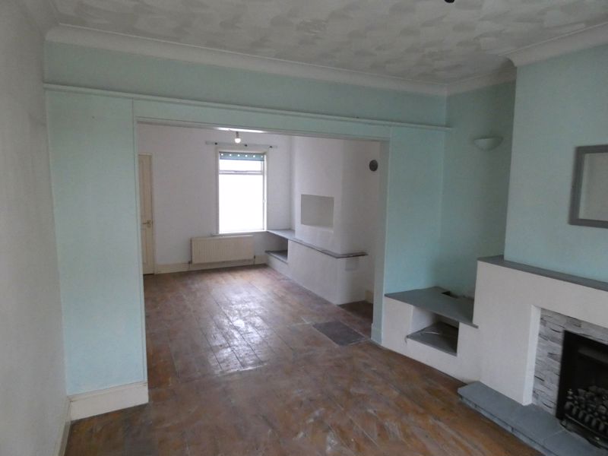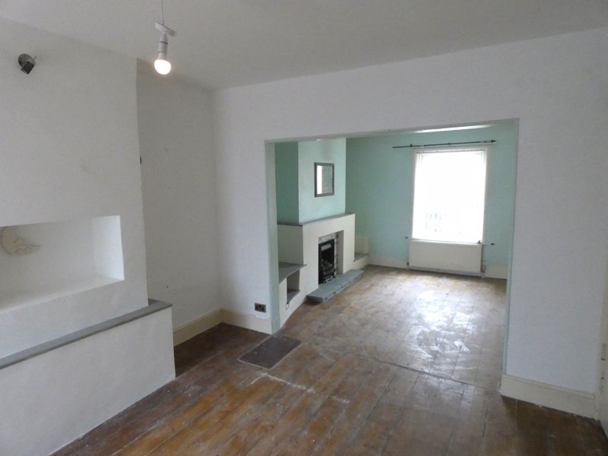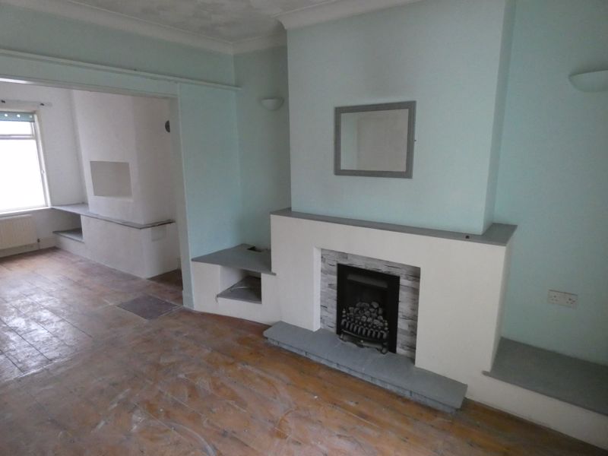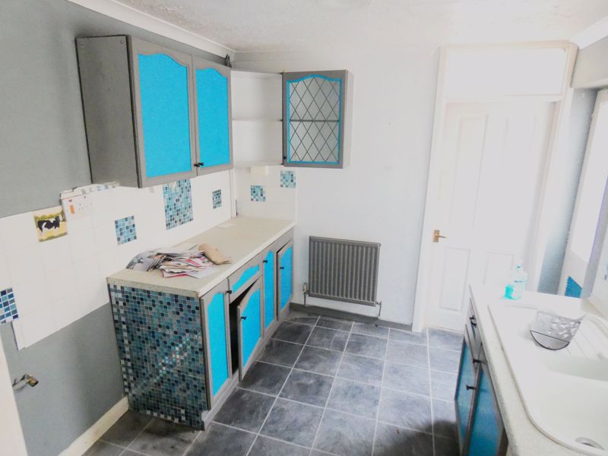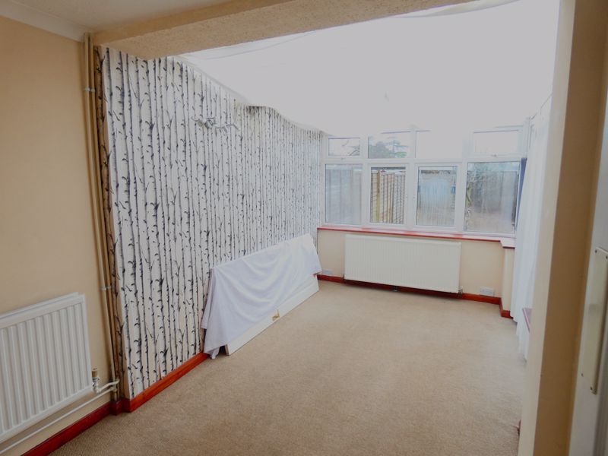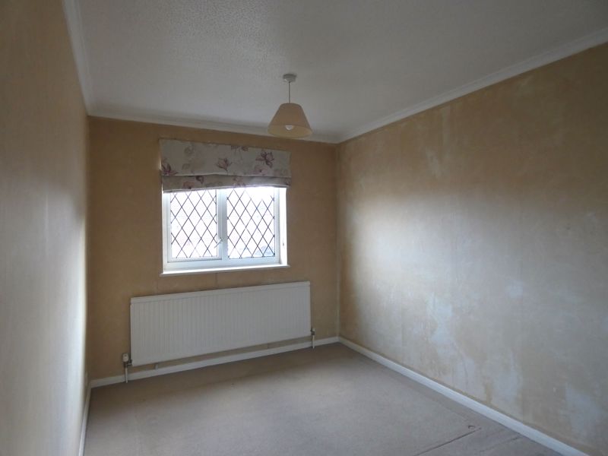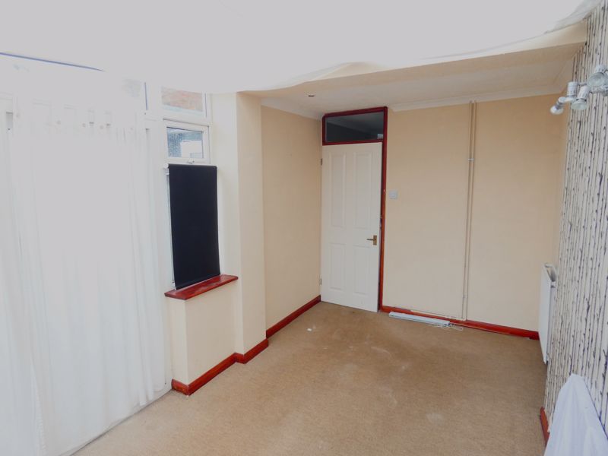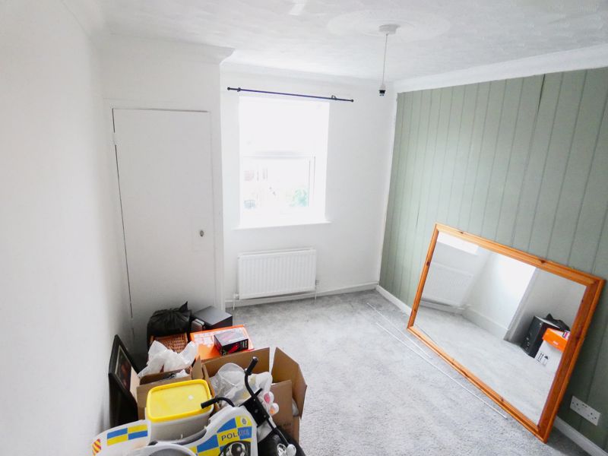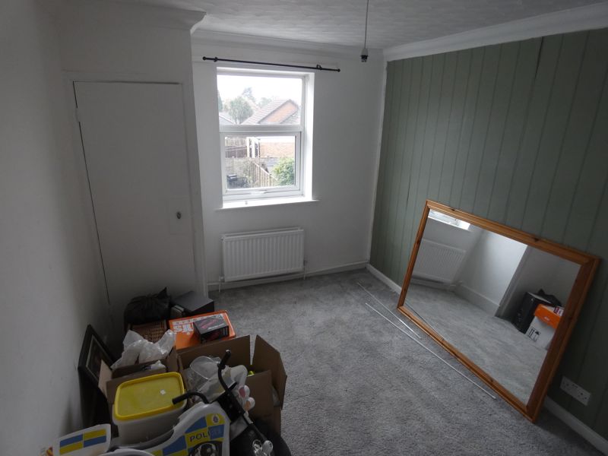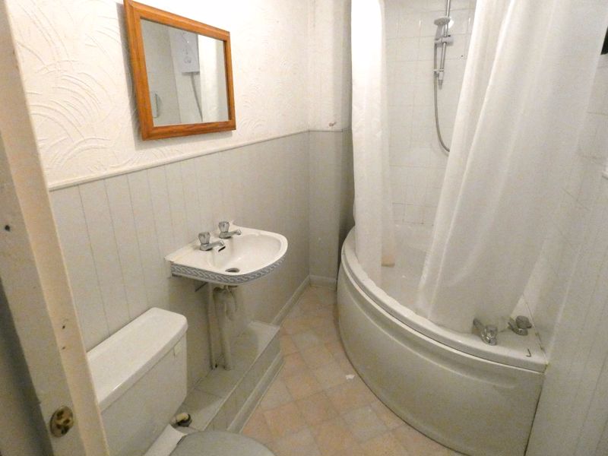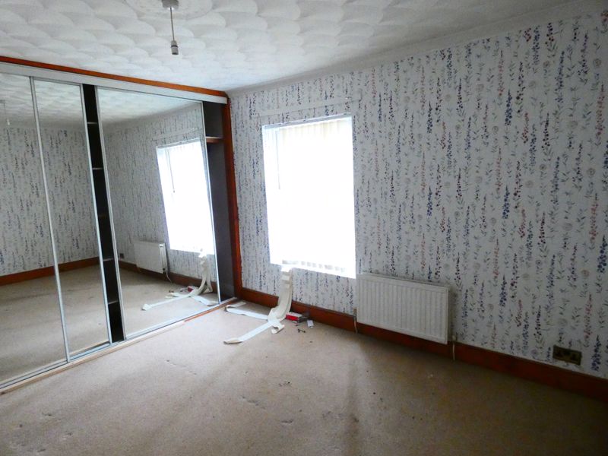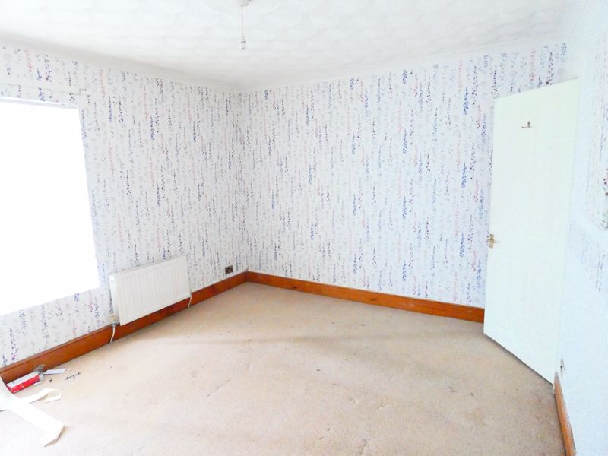St. Margarets Road, Bishopstoke, Eastleigh £230,000
Please enter your starting address in the form input below.
Please refresh the page if trying an alternate address.
* OPEN DAY 13TH APRIL* CALL CHAMBERS TO ARRANGE AN APPOINTMENT! A three bedroom cottage style property requiring updating and offered with no forward chain. The property with fully enclosed private aspect rear garden, is situated in a favoured location convenient to the town centre, railway and Motorway connections. The property briefly comprises lounge open to dining room, kitchen, lean to and sun room, with three bedrooms and bathroom. Call today to avoid disappointment.
Front Door
Into:
Entrance Hallway
Textured coved ceiling, radiator. Door to:
Dining Room
12' 0'' x 11' 5'' (3.647m x 3.468m)
Skimmed ceiling, window to rear elevation, radiator. Open to:
Lounge
10' 11'' x 10' 11'' (3.319m x 3.320m)
Textured coved ceiling, window to front elevation, feature fire surround, radiator.
Kitchen
9' 2'' x 9' 1'' (2.800m x 2.774m)
Textured coved ceiling, window to side elevation, door to lean to, fitted wall and base units with work surface over, inset 1 1/2 bowl sink with mixer tap, space for cooker.
Lean To
9' 11'' x 5' 2'' (3.031m x 1.563m)
Door and window to rear elevation, plumbing for washing machine, tap.
Sun Room
14' 11'' x 7' 7'' (4.541m x 2.303m)
Polycarbonate roof, window to rear elevation, patio doors and glazed side panels, 2 x radiators.
First Floor Landing
Textured coved ceiling, access to roof void. Doors to:
Bedroom 1
14' 2'' max x 11' 0'' (4.326m x 3.342m)
Textured coved ceiling, window to front elevation, fitted sliding door wardrobes, radiator.
Bedroom 2
10' 6'' x 8' 6'' (3.192m x 2.582m)
Textured coved ceiling, window to rear elevation, access to boiler cupboard housing combination boiler, radiator.
Bedroom 3
7' 8'' x 6' 11'' (2.333m x 2.116m)
Textured coved ceiling, window to rear elevation, access to storage cupboard, radiator.
Family Bathroom
9' 1'' x 4' 8'' (2.763m x 1.424m)
Textured coved ceiling, extractor fan, suite comprising cornet bath with independent shower over, wash basin, W.C.
Outside
Rear Garden
A fully enclosed rear garden with private aspect, laid to low maintenance landscaping with borders and garden shed.
Leasehold Information
The property has the benefit of the remainder of a 999 year lease from 1886. We await clarification on any ground rent liability due to the historical nature of the lease.
Click to enlarge
- Requiring Updating
- Three Bedrooms
- Popular Location
- Good Motorway and Train Station Access
- Two Receptions
- Enclosed Rear Garden
- Lean To
Eastleigh SO50 6DG






