Old Farm Lane, Stubbington, Fareham £375,000
Please enter your starting address in the form input below.
Please refresh the page if trying an alternate address.
A very well presented and extended two bedroom semi detached bungalow benefitting from brand new solar panels with 5 kw battery storage (owned outright). The property has many discerning features including re-fitted kitchen/breakfast room, Lounge with wood burner, further sitting room overlooking the rear garden along with own driveway and detached garage. The current owners have made a significant number of improvements on this property which fully warrant an internal inspection to appreciate. Please call Chambers on 01329 665700 to arrange a viewing.
Front Door
Into:
Entrance Porch
Double glazed window to side elevation, glazed door into:
Lounge
13' 9'' x 9' 11'' (4.19m x 3.03m)
Skimmed and feature beamed vaulted ceiling, window to front elevation, feature wood burner, radiator, door to inner hallway and double opening doors into:
Refitted Kitchen/Breakfast Room
15' 0'' x 8' 11'' (4.56m x 2.72m)
Skimmed ceiling, window to front and side elevations, door to side access, re-fitted range of modern wall and base units , inset one and half bowl sink unit with work surfaces over, space for freestanding cooker, plumbing for washing machine and dishwasher, space for upright fridge freezer, space for dining table and chairs.
Rear Sitting room
13' 4'' x 8' 10'' (4.06m x 2.68m)
A superb extension added in 2021 with double glazed full width sliding doors overlooking rear garden, inset spotlights to ceiling ,UPVC sash window to side elevation, radiator.
Inner Hallway
12' 11'' x 3' 8'' (3.93m x 1.13m)
Access to fully boarded loft via void with fitted ladder and light, access toairing cupboard with hot water tank and shelving, radiator.
Bedroom 1
10' 8'' plus Wardrobes x 10' 8'' (3.26m x 3.25m)
Window to rear elevation, two fitted double wardrobes with sliding mirrored doors, radiator.
Bedroom 2
8' 11'' x 8' 0'' (2.73m x 2.43m)
Window to rear elevation, radiator.
Refitted Family Shower Room
8' 0'' x 5' 11'' (2.44m x 1.80m)
Double glazed window to side elevation, refitted with a white suite comprising of low level WC, pedestal sink, fully tiled double sized shower cubicle, shaver point, white heated towel rail.
Outside
Front Driveway
Own driveway providing parking adjacent to pebbled areas and pathway to front door.
Rear Garden
A lovely level garden with main area laid lawn with central pathway, fully fence enclosed, outside tap, vegetable patch area, timber vehicular double gates to front driveway, access to garage. This garden offers a good degree of privacy.
Driveway
Paved and shingled frontage offering off road parking leading to secured double gates
Extended Detached Garage
Situated in the rear garden with up and over door, recently replaced roof in 2020 power and light, rear door to garden.
Outside Boiler Cupboard
Housing Vaillant boiler recently replaced in 2020.
Disclaimer
These particulars are believed to be correct and have been verified by, or on behalf of, our Vendor. Any interested parties will need to satisfy themselves as to their accuracy and any other matter regarding the Property, its location and proximity to other features or facilities which are of specific importance to them. Distances, measurements and areas are only approximate. Unless otherwise stated, fixtures, contents and fittings are not included in the sale. Prospective purchasers are advised to commission a full inspection and structural survey of the Property before deciding to proceed with a purchase.
23 Old Farm Lane
Standard construction under a tiled roof. Heating Source-Gas Central Heating. Mains Water & Sewerage (Portsmouth & Southern Water). Council Tax C . Broadband & Mobile Phone reception, you should satisfy yourself on both speeds and availability by visiting https://checker.ofcom.org.uk The vendor has experienced no flooding issues and is not aware of any planning applications that will impact their property, you should though visit Fareham Borough Councils planning portal to satisfy yourself.
Click to enlarge
- Two bedroom Extended semi detached Bungalow
- Solar Panels With Battery Storage
- Lounge & Sitting Room
- Wood Burner to lounge
- Re-Fitted Kitchen/Breakfast Room
- Own Driveway
- Detached Garage
- Refitted Shower Room
- Popular Location
- Viewing Essential
Fareham PO14 2BZ






.jpg)
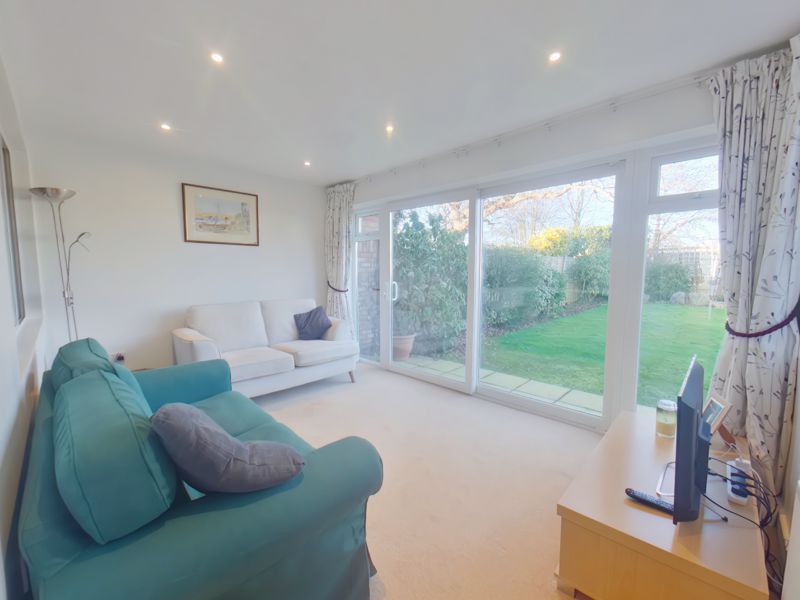
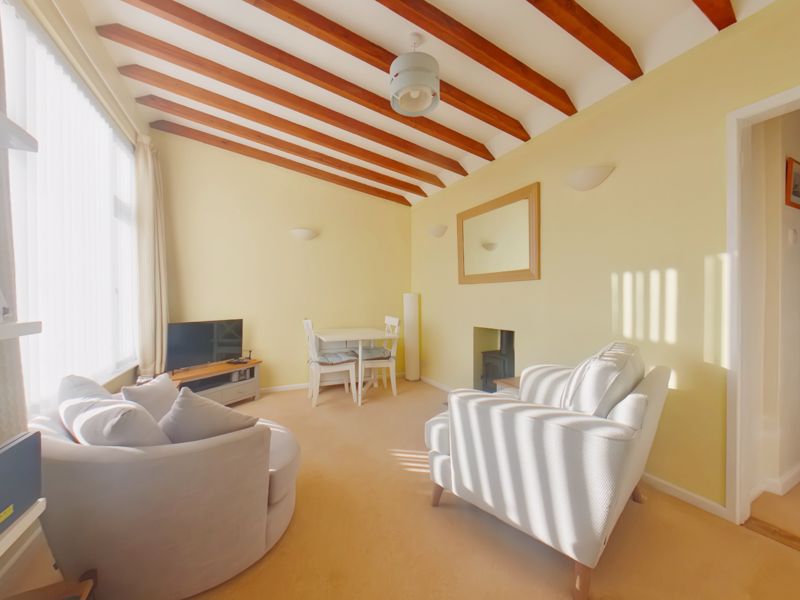
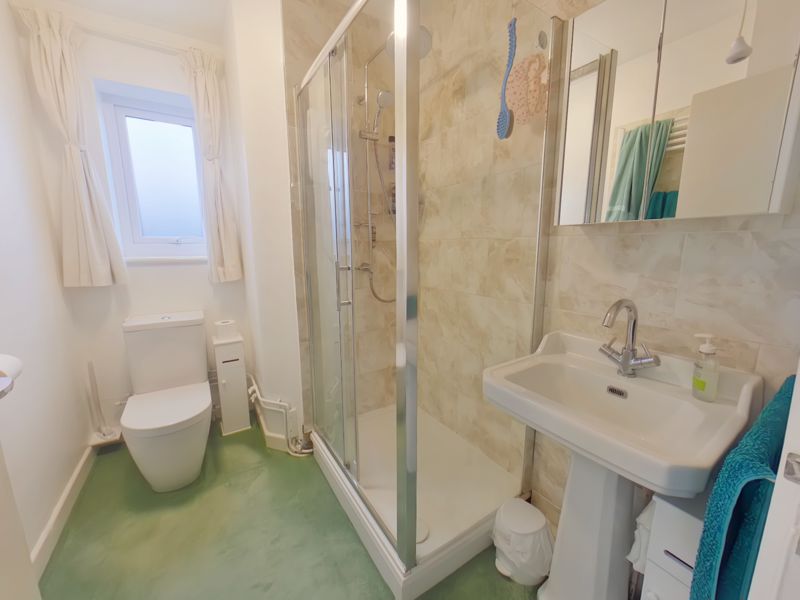
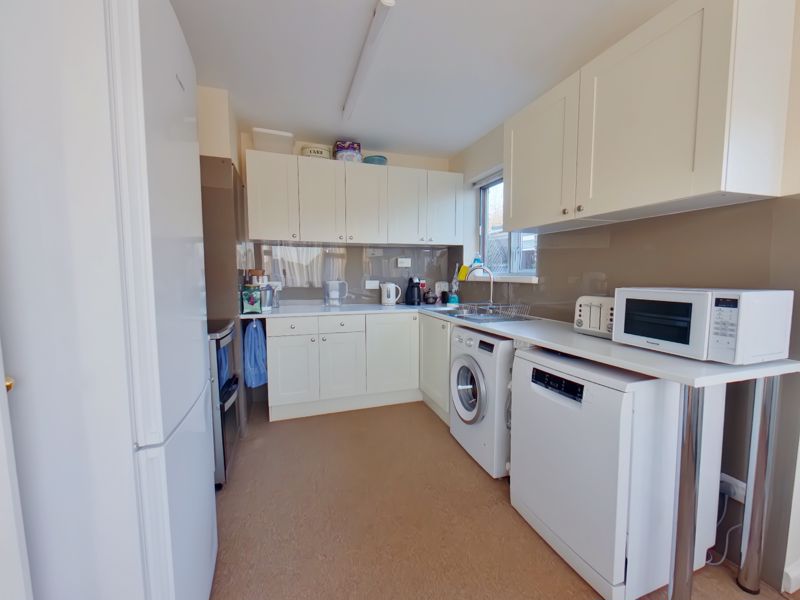
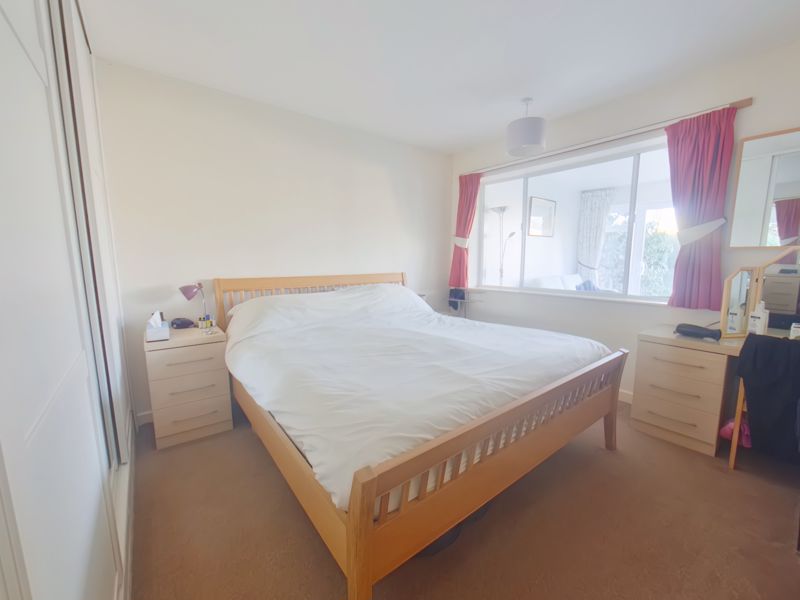
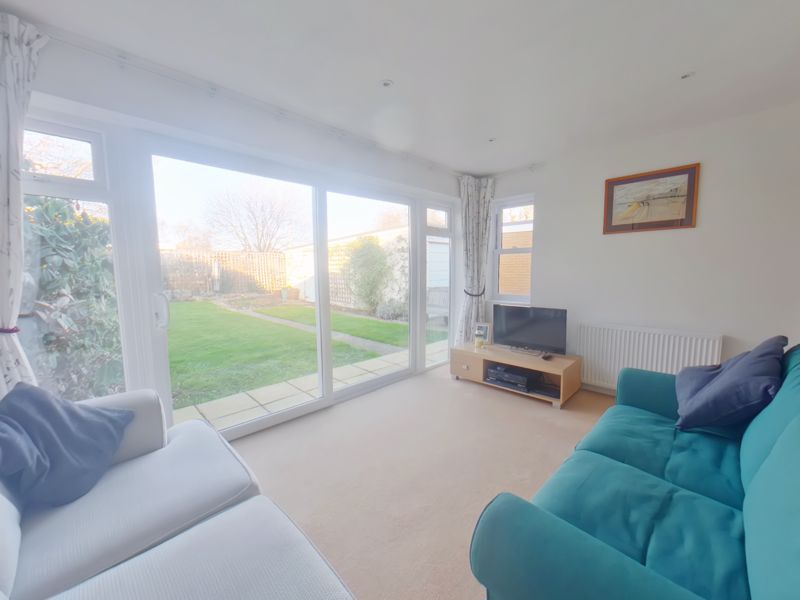
.jpg)
.jpg)
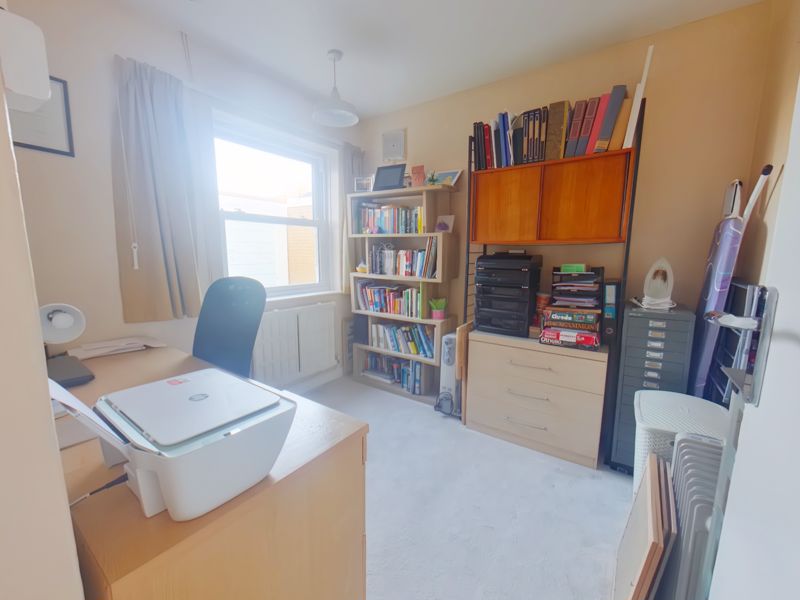
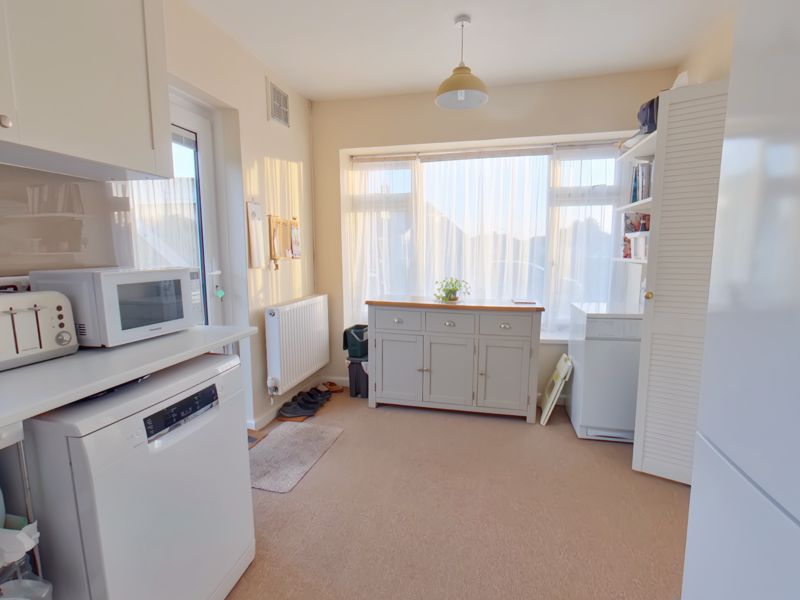

.jpg)






.jpg)
.jpg)












