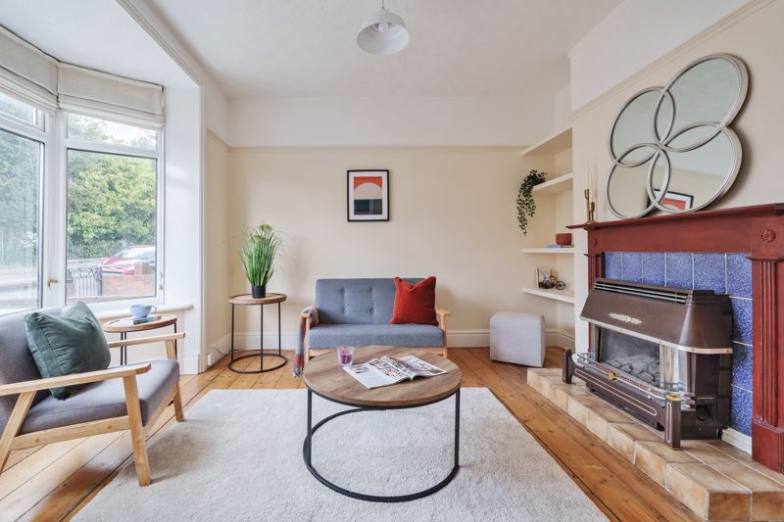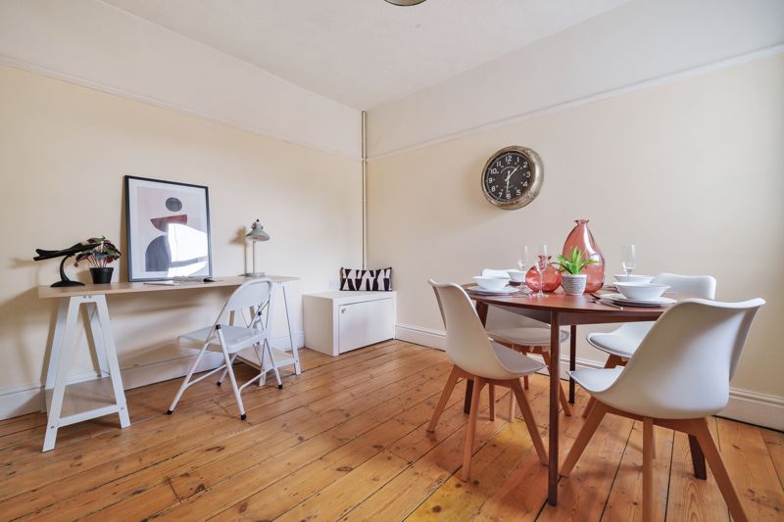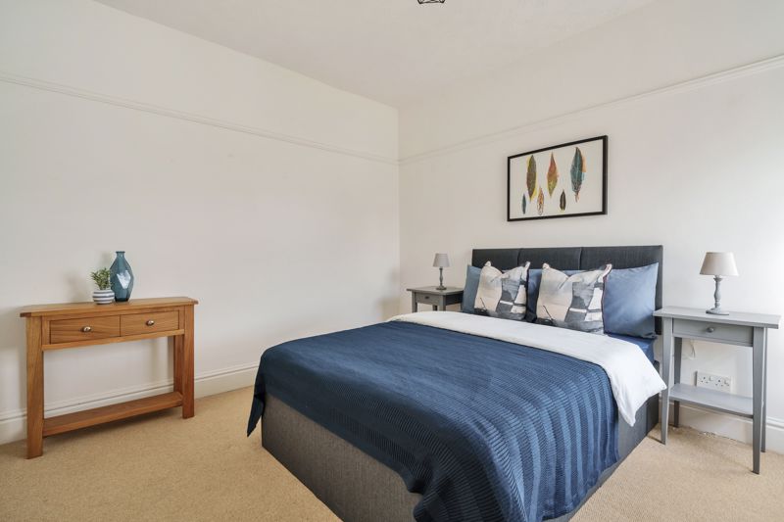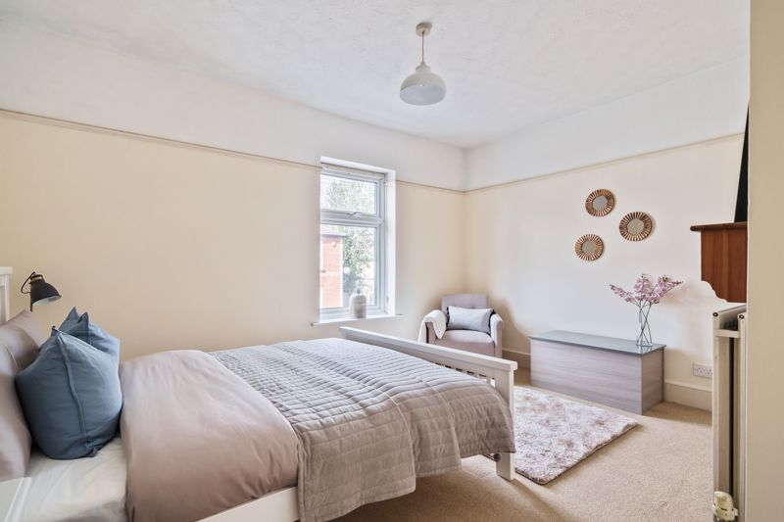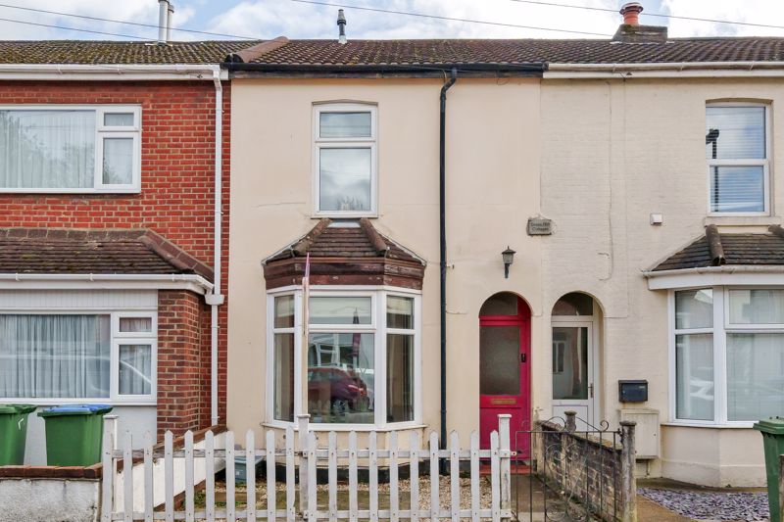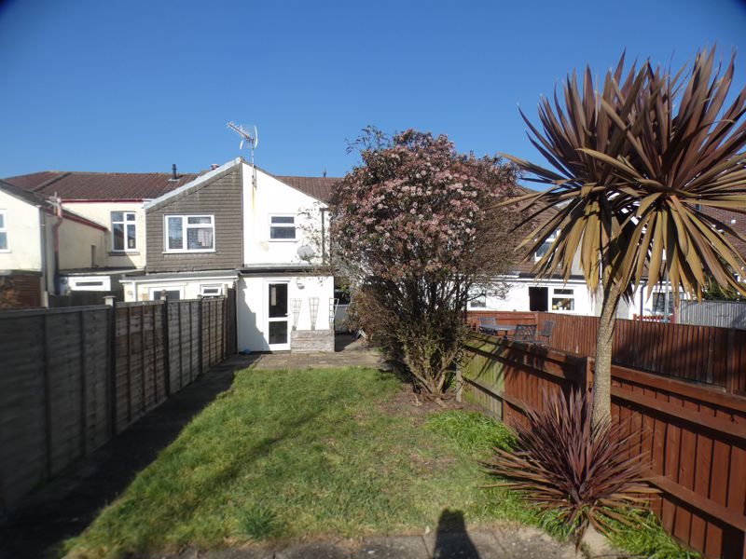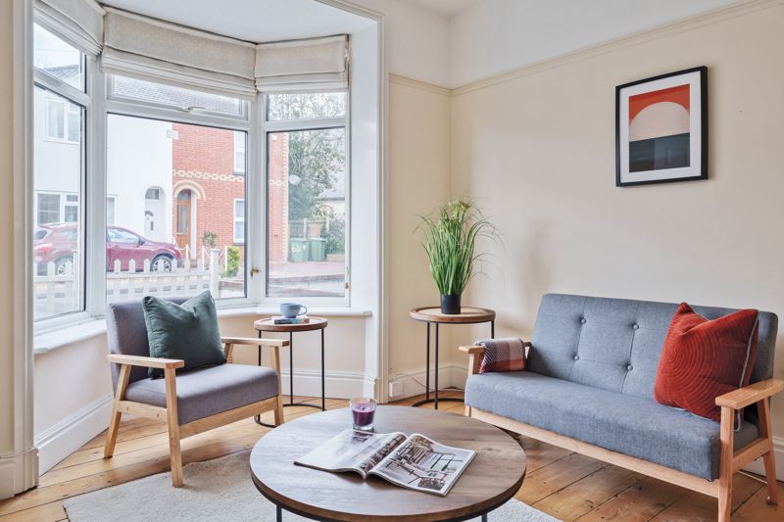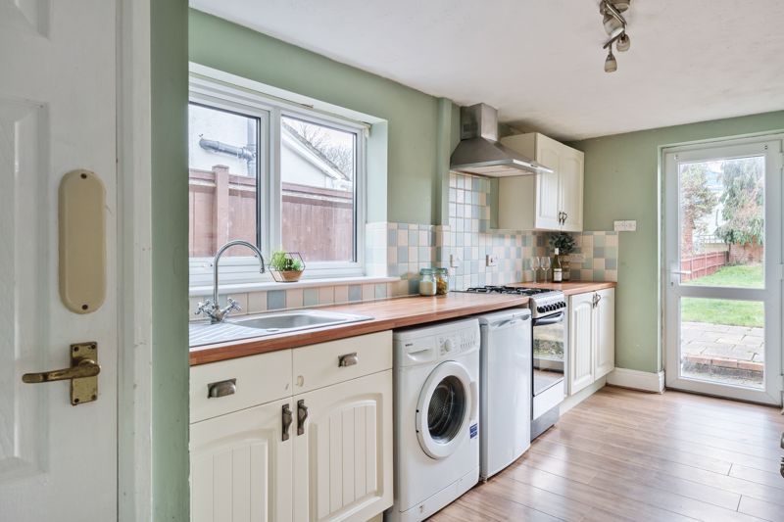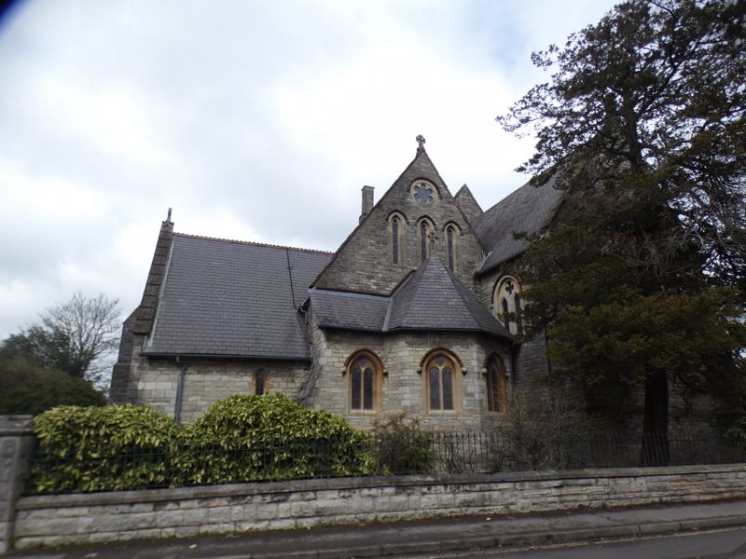Church Road, Woolston, Southampton Offers in Excess of £250,000
Please enter your starting address in the form input below.
Please refresh the page if trying an alternate address.
TAKE A LOOK AT OUR 360 TOUR! Chambers are delighted to be selling this deceptively spacious two bedroom character cottage in the popular location of Church Road, Woolston. The accommodation consists of entrance hall, lounge with bay window, separate dining room, refitted kitchen, refitted upstairs bathroom and two DOUBLE sized bedrooms. The main selling point of this property is the larger than average rear garden measuring approximately 100ft. Additional benefits include gas central heating and double glazed windows. This is a great first time buyer purchase and it's ideally located close to the waterfront and the city centre. as well as Woolston town. The property also has no chain ahead and viewings is highly recommended. Please call Chambers -Bursledon on 02380 010440 to arrange a viewing to avoid missing out!
Entrance Hall
Accessed via a UPVC front door, feature stripped wood flooring, stairs to first floor, radiator, doors to Kitchen, dining Room and Lounge.
Lounge
11' 1'' x 10' 5'' plus Bay (3.37m x 3.17m)
Feature double glazed bay window to front elevation, picture rail, feature stripped wood flooring, radiator,
Dining Room
10' 11'' x 10' 5'' (3.33m x 3.17m)
Double glazed window to rear elevation, feature stripped wood flooring, picture rail, radiator.
Kitchen
15' 6'' x 8' 0'' (4.72m x 2.43m)
Double glazed window to side levation, UPVC door to garden, refitted with a range of cream coloured wall and base cupboard/drawers units incorporating wine rack and pull out basket drawers, inset stainless steel sink with mixer tap, space for gas cooker, plumbing for washing machine, space for upright fridge freezer, space for further appliance, feature stripped wood flooring, radiator.
First Floor Landing
A turning staircase with double glazed window to side at half height, access to loft via void.
Bedroom One
13' 7'' x 10' 11''inc cupboard (4.14m x 3.34m)
Double glazed window to front elevation, built in cupboard housing recent refitted boiler (2022), radiator.
Bedroom Two
10' 11'' x 10' 4'' (3.32m x 3.16m)
Double glazed window to rear elevation, picture rail, radiator.
Family Bathroom
8' 5'' x 7' 11'' (2.57m x 2.41m)
Double glazed window to rear elevation, refitted with a white suite comprising of a P-shaped panel bath with glazed shower screen and separate shower over, pedestal wash hand basin, low level WC, ceramic tiled floor, chrome heated towel rail.
Front Garden
A picket fence boundary, main area laid to shingle and pathway leading to front door.
Rear Garden
A large garden measuring approximately 100ft, area immedialey behind house laid to patio, main area laid to lawn, further patio area, outside tap, fully fence enclosed,
Parking
Permit parking to be applied for by Southampton City Council £30 per annum.
Council Tax Band
Southampton City Council- Band A
Disclaimer
These particulars are believed to be correct and have been verified by, or on behalf of, our Vendor. Any interested parties will need to satisfy themselves as to their accuracy and any other matter regarding the Property, its location and proximity to other features or facilities which are of specific importance to them. Distances, measurements and areas are only approximate. Unless otherwise stated, fixtures, contents and fittings are not included in the sale. Prospective purchasers are advised to commission a full inspection and structural survey of the Property before deciding to proceed with a purchase.
Agents Note
Under The Estate Agents act 1979 we wish to declare that this property is connected to Chambers Sales and Lettings.
Click to enlarge
- Deceptively Spacious Extended Character Cottage
- Separate Dining Room
- Kitchen to rear
- Two double sized Bedrooms
- Replaced Boiler in 2022
- Large upstairs bathroom
- Approximately 100ft Rear Garden
- GCH and Double glazed windows.
- Close to waterfront and city centre
- NO Chain Ahead
Southampton SO19 9FS





