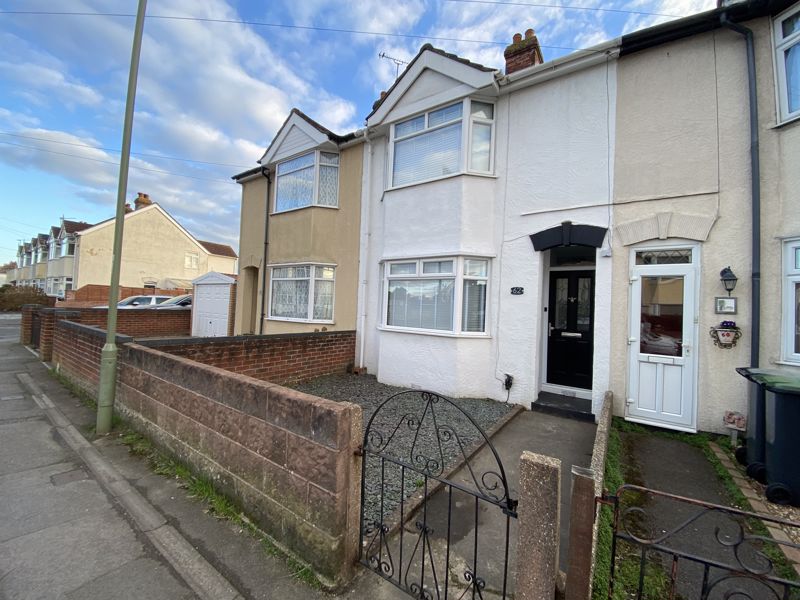Avery Lane, Gosport, Gosport £229,995
Please enter your starting address in the form input below.
Please refresh the page if trying an alternate address.
A well-presented two double bedroom family home situated in Elson near local schools. The property briefly comprises entrance hall, lounge, dining room, kitchen, two double bedrooms and a modern re-fitted family bathroom. Other benefits to this property is a 2 year old combi-boiler, a south-facing garden and parking to the rear. This would make an ideal first time home so call today to avoid disappointment. 01329 665700!
Front Door
Into:
Entrance Hall
Skimmed ceiling, radiator, Open to:
Lounge
12'4" x 11'7" (3.76m x 3.53m)
Skimmed ceiling, PVCu double glazed bay window to front elevation, television point, telephone point, featured open fireplace, radiator.
Dining Room
15'1" x 13'9" (4.6m x 4.2m).
Skimmed ceiling, access to under stairs cupboard, featured open fireplace, mirrored fitted storage cupboard, radiator. Open to:
Kitchen/Breakfast Room
15'1" x 8'9" (4.6m x 2.67m).
Skimmed ceiling, two PVCu double glazed windows to rear elevation and patio door, re-fitted range of wall and base/drawer units with work surface over, stainless steel sink, electric oven with gas hob, extractor hod over, plumbing for washing machine, space for under counter fridge/freezer, space for breakfast bar area, space for tumble dryer, partly tiled.
First Floor Landing
Skimmed ceiling, Access to loft void with pull down ladder, light and partially boarded. Doors to:
Bedroom 1
15' x 12'7" (4.57m x 3.84m).
Skimmed ceiling, PVCu double glazed bay window to front elevation, fitted wardrobes, radiator.
Bedroom 2
12' 7'' x 8' 0'' (3.84m x 2.44m)
Skimmed ceiling, PVCu double glazed window to rear elevation, access to airing cupboard, radiator.
Family Bathroom
5'9" x 6'7" (1.75m x 2m)
Modern re-fitted suite comprising panel bath with shower head over, WC, vanity wash basin, skimmed ceiling with spot lights, PVCu double glazed window to rear elevation, heated towel rail, tiled flooring, extractor fan, LED demister mirror.
Outside
Front Garden
A low maintenance frontage mainly laid to slate with gate and path leading to front door.
Rear Garden
A fully enclosed south-facing rear garden mainly laid to Astro turf with shingle borders, shrubs, raised decking area, and large mental shed. Rear gate to:
Rear Parking
The current owners use the rear as a parking space however if not needed this could be an extension to the garden.
Section 21 of The Estate Agents Act
Under The Estate Agents Act 1979 we wish to declare that the seller is connected to Chambers Sales and Lettings.
Click to enlarge
- Two Double Bedroom
- Two Reception Rooms
- Parking Space
- Close to Local Schools
- Modern Re-fitted Bathroom
- 2 Year Old Combi Boiler
- Private South Facing Garden
- Ideal First Time Home
Gosport PO12 4SL







.jpg)
.jpg)
.jpg)
.jpg)
.jpg)
.jpg)
.jpg)
.jpg)
.jpg)
.jpg)
.jpg)
.jpg)
.jpg)
.jpg)
.jpg)




.jpg)
.jpg)
.jpg)
.jpg)
.jpg)
.jpg)
.jpg)
.jpg)
.jpg)
.jpg)
.jpg)
.jpg)
.jpg)
.jpg)
.jpg)












