Wavell Road, Gosport £289,950
Please enter your starting address in the form input below.
Please refresh the page if trying an alternate address.
NO FORWARD CHAIN! We are delighted to be selling this deceptively spacious three bedroom semi detached property which the current owners have greatly improved during their ten years of ownership. The ground floor accommodation offers a porch, an entrance hallway, lounge, separate dining room, refitted kitchen, utility and cloakroom. The first floor offers three double sized bedrooms and a family bathroom. Outside there is an ample driveway for parking several vehicles and or campervan/boat/trailer etc. The rear garden is well manicured with a favourable west facing aspect. The present owners have made a number of improvements including a replacement boiler within the year, replaced the windows and front door within the last two years and the newly refitted kitchen is just two months old. This property is ideal for both first time buyers and a family looking to upsize or downsize. The sellers have also found a property making this an ideal purchase. Please call Chambers on 01329 665700 to avoid missing out.
Entrance Porch
Accessed via a newly replaced composite front door with side panels on either side, wall mounted electric heater, UPVC double glazed door to:
Entrance Hallway
Staircase to first foor with storage beneath, further full height storage cupboard, smooth skimmed coved ceiling, radiator.
Lounge
13' 0'' x 12' 0'' (3.96m x 3.65m)
Double glazed bow window to front elevation, chimney breast with recess for fire, radiator.
Dining Room
10' 10'' max x 10' 6'' (3.31m x 3.21m)
Double glazed sliding patio doors to rear garden, radiator.
Refitted Kitchen
Refitted with a range of wall and base white gloss units, inset stainless steel sink unit with mixer tap, plumbing for dishwasher, space for fridge freezer, integrated appliances including an eye level oven, built in eye level microwave, four ring Induction hob with extractor hood over, under unit lighting and floor level heating, slate effect vinyl flooring.
Utility Area
A useful area with space for tumble dryer and washing machine, ceramic tiled floor, UPVC doule glazed door to rear garden, access to:
Downstairs Cloakroom
Double glazed window to rear elevation, wall mounted wash hand basin, WC, wall mounted boiler (less than a year old), ceramic tiled floor.
First Floor Landing
Access to loft via void, double glazed window to side elevation, doors to all bedrooms and family bathroom.
Bedroom One
12' 0'' x 11' 1'' max (3.65m x 3.37m)
Double glazed window to front elevation, radiator.
Bedroom Two
11' 8'' x 10' 10'' (3.55m x 3.30m)
Double glazed window to rear elevation, radiator.
Bedroom Three
9' 11'' max x 9' 1'' (3.02m x 2.78m)
Double glazed window to front elevation, overstairs bulkhead, radiator.
Family Bathroom
Fitted with a white suite comprising of panel bath with separate electric shower over, WC, pedestal wash hand basin, storage/linen cupboard, white heated towel rail, double glazed window to side elevation, ceramic wood effect tiled flooring, extractor fan.
Front Garden
A generous driveway mainly laid to hardstanding, further area laid to lawn, hedgerow boundary, side pedestrian access gate, ideal space for parking numerous vehicles as well as a boat/trailer/motorhome.
Rear Garden
Area immediately behind house laid to patio, main area laid to lawn with flower and shrub borders, fully fence enclosed with a West facing aspect, side area of hardstanding for 8 x 6 shed storage, side pedestrian access gate.
Council Tax
Gosport Borough Council Band B
Disclaimer
These particulars are believed to be correct and have been verified by, or on behalf of, our Vendor. Any interested parties will need to satisfy themselves as to their accuracy and any other matter regarding the Property, its location and proximity to other features or facilities which are of specific importance to them. Distances, measurements and areas are only approximate. Unless otherwise stated, fixtures, contents and fittings are not included in the sale. Prospective purchasers are advised to commission a full inspection and structural survey of the Property before deciding to proceed with a purchase.
Click to enlarge
- Older Style Three Bedroom Semi Detached
- Separate Dining Room
- Refitted Kitchen
- All Double sized bedrooms
- Newly replaced boiler
- Replaced Double glazing throughout
- West facing rear garden
- Own Large Driveway
- Vendor Suited
- Viewing highly recommended
Gosport PO13 0XR





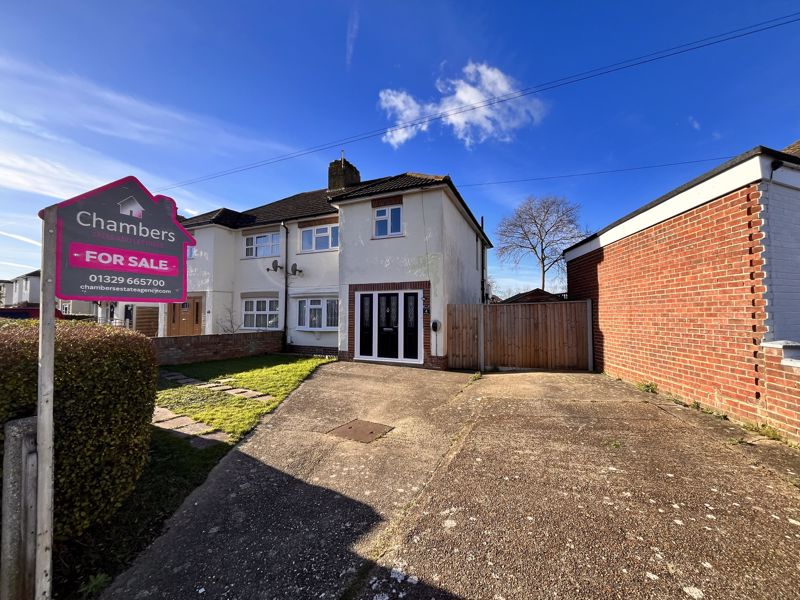
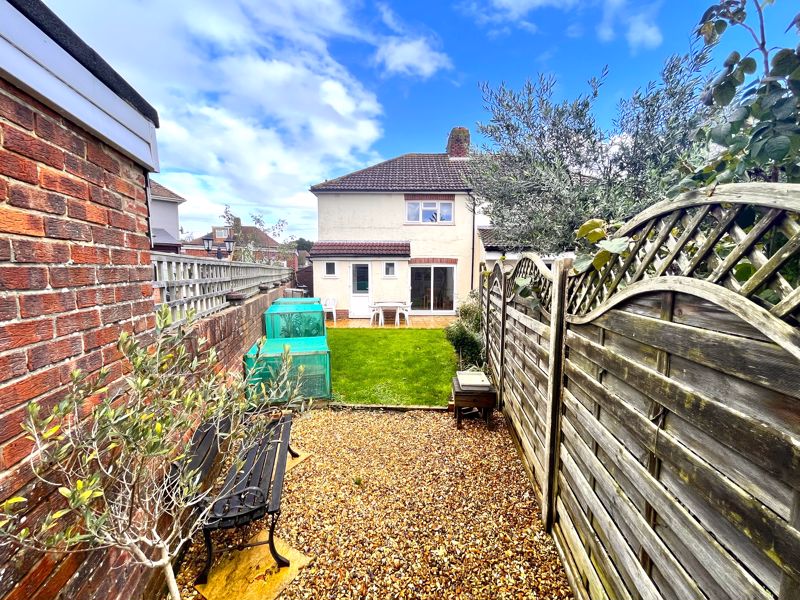
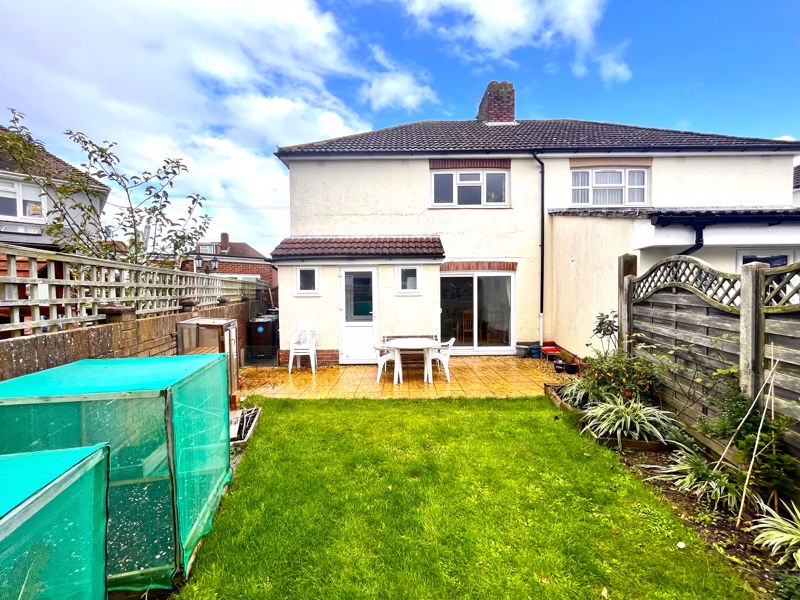
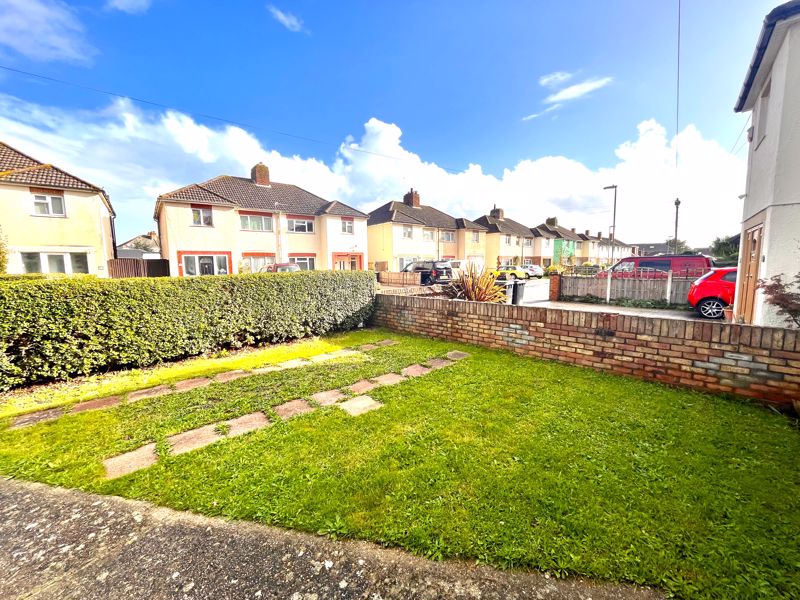
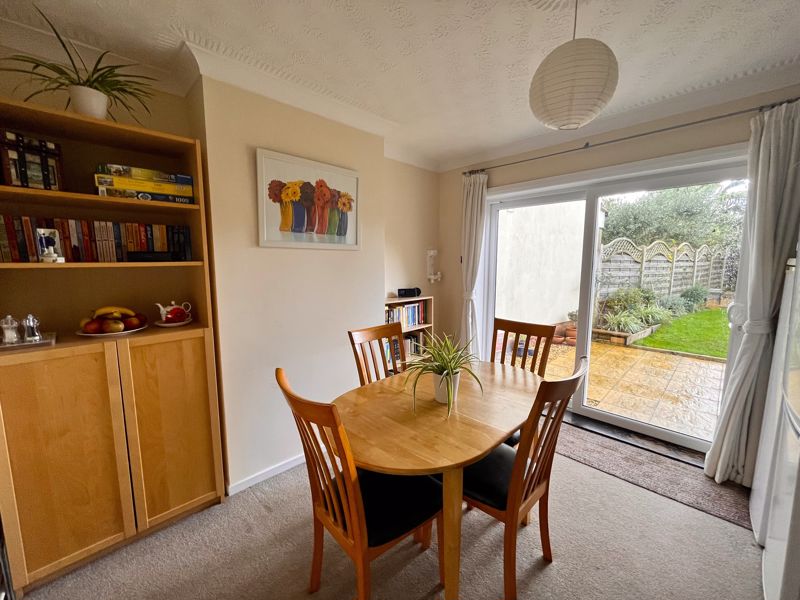
.jpg)
.jpg)
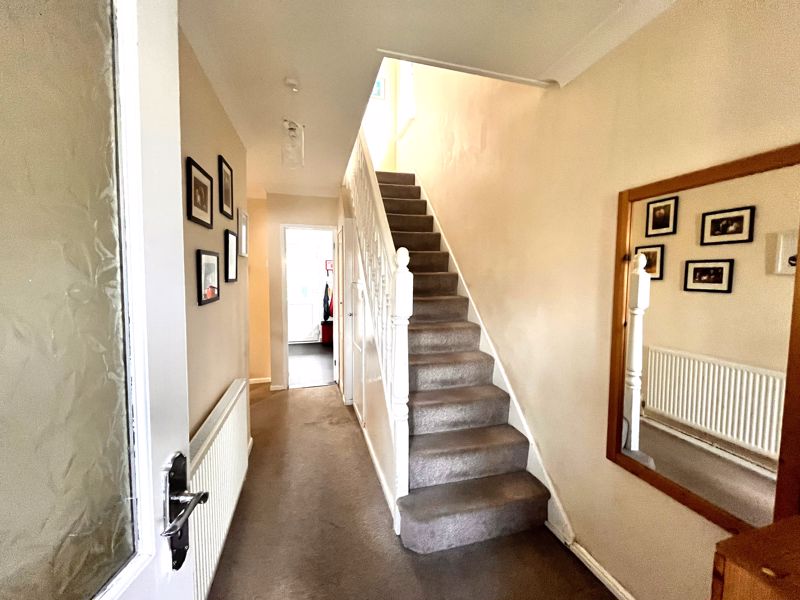
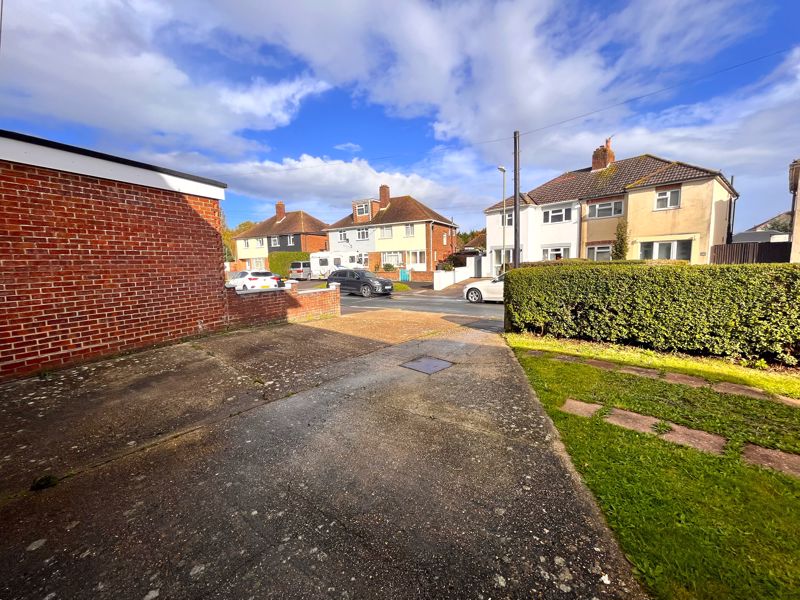
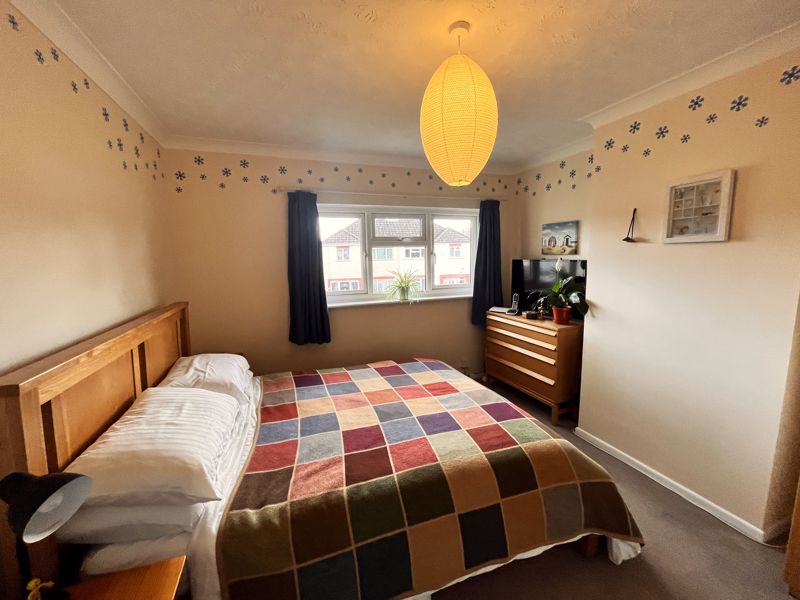
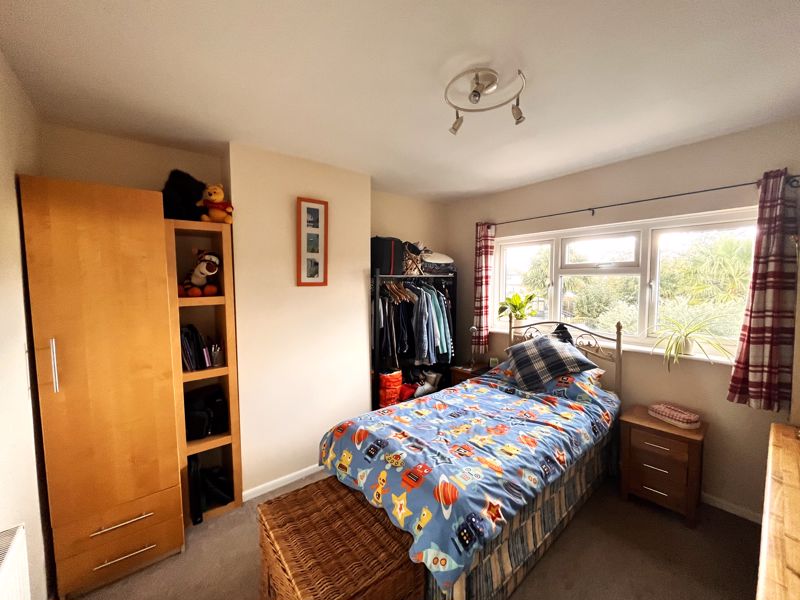
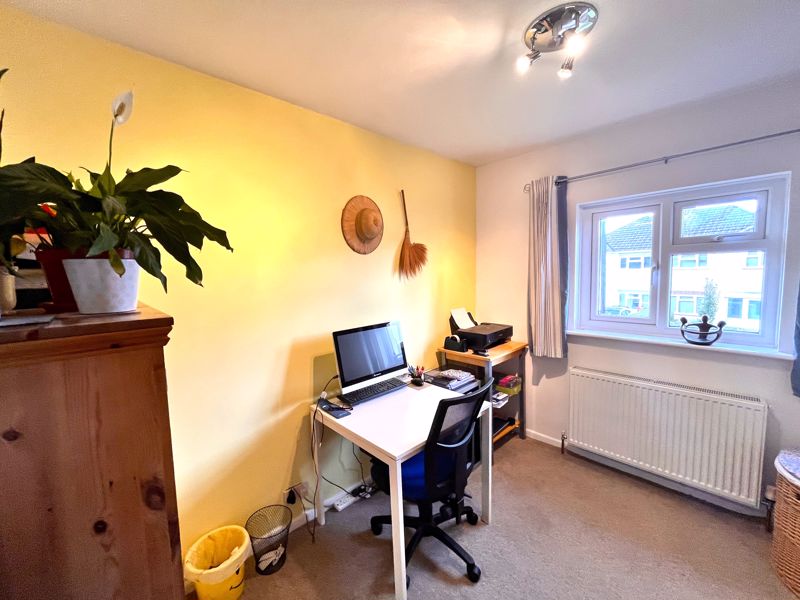
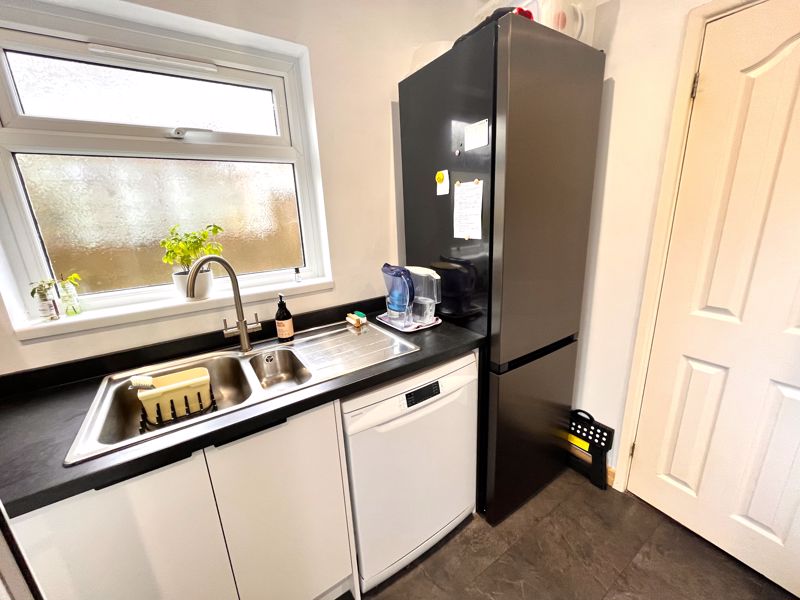
.jpg)

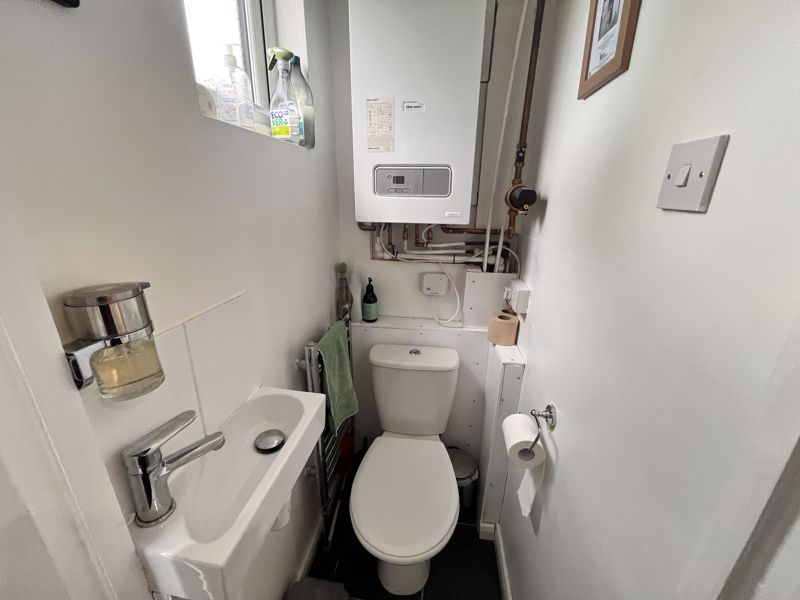





.jpg)
.jpg)






.jpg)












