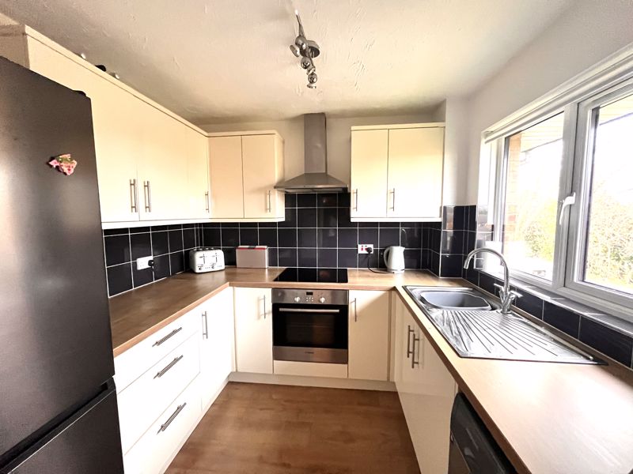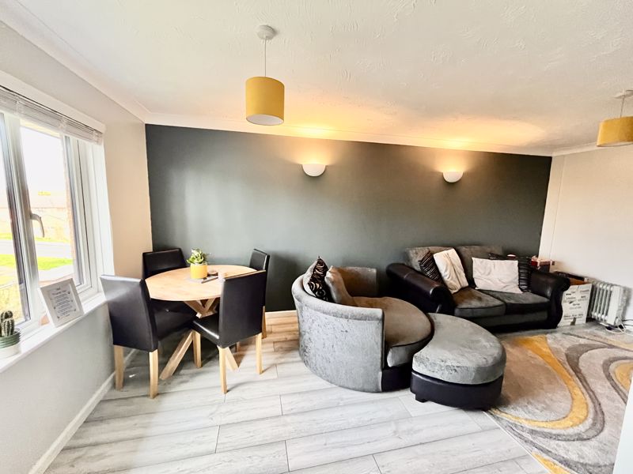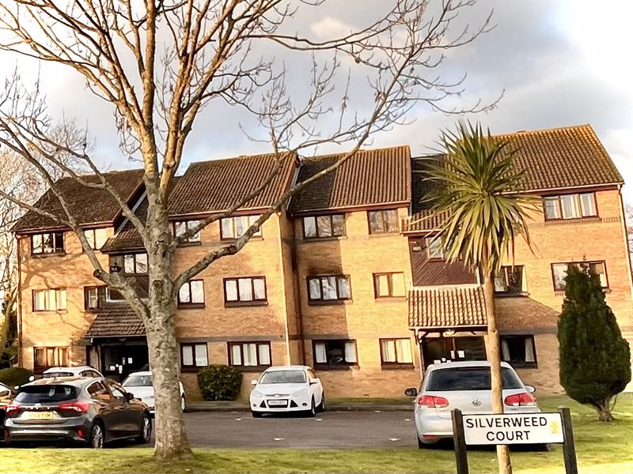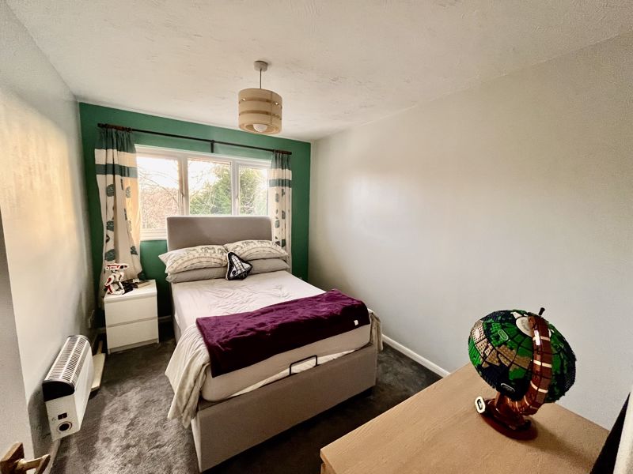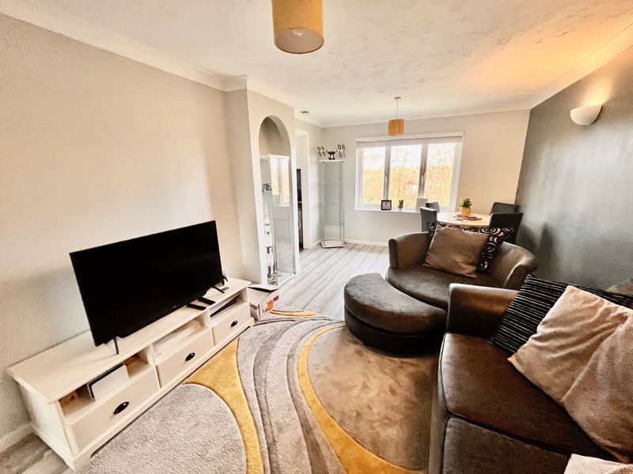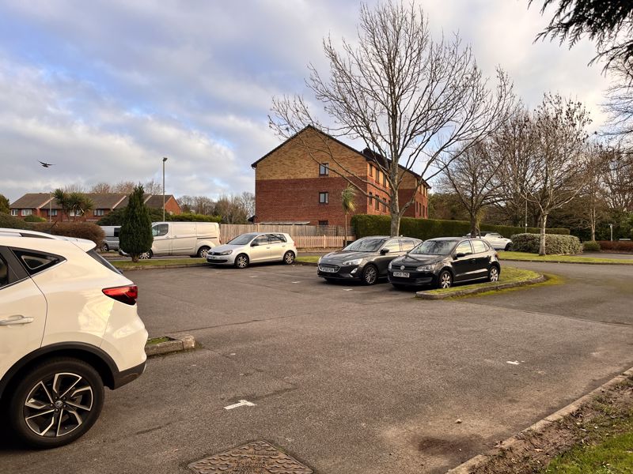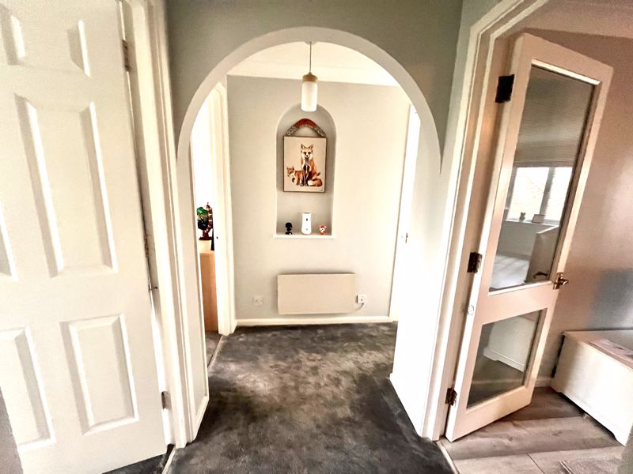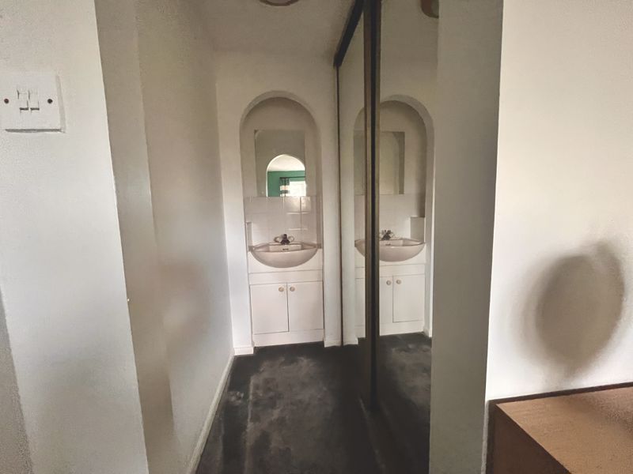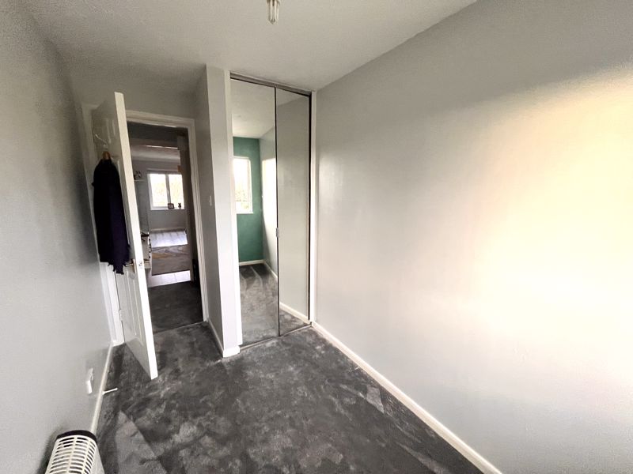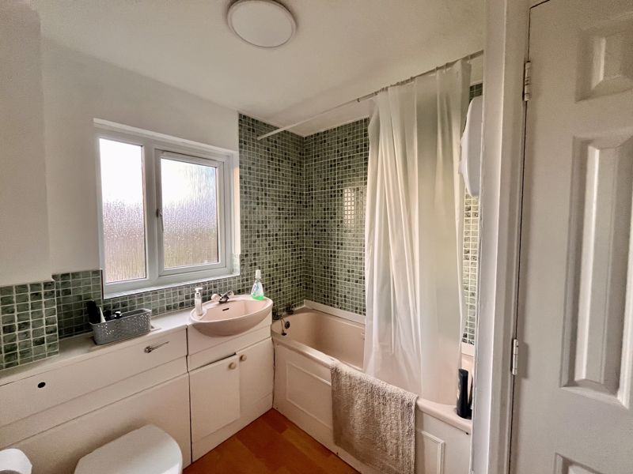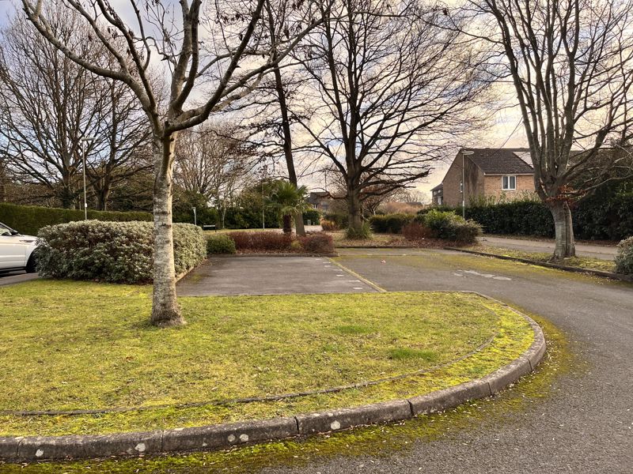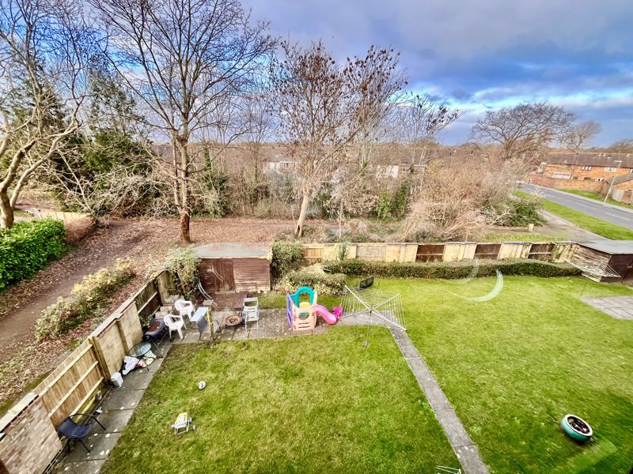Upper Brook Drive, Locks Heath, Southampton Offers in Excess of £180,000
Please enter your starting address in the form input below.
Please refresh the page if trying an alternate address.
We are pleased to be selling this deceptively spacious top floor apartment within the ever popular location of Priory Park in Locks Heath. Very well presented throughout the property offers an entrance hallway, a light and airy lounge/diner, modern fitted kitchen, master bedroom with dressing area, bedroom two with fitted wardrobes and a family bathroom. Outside is an allocated parking space along with numerous visitor bays. This property is an ideal first time buyers home being close to the Locks Heath shopping centres as well as main bus routes or an Investor. A particular feature of this apartment is the dressing area to the main bedroom alongside the amount of natural light throughout due to being on a top floor position. To arrange a viewing please call Chambers on 01329 665700 to avoid missing out!
Entrance Hallway
Access to partly boarded with fitted ladder and light loft via void, storage cupboard, wall mounted electric heater, doors to bedrooms one, two, bathroom and to lounge/diner.
Lounge/Diner
18' 3'' x 10' 6'' (5.56m x 3.20m)
Double glazed window to rear elevation, wood flooring, open access to kitchen.
Kitchen
8' 2'' x 7' 7'' (2.49m x 2.31m)
Double glazed window to rear elevation, fitted with a range of wall and base cupboard/drawer units with work surfaces over, inset sink unit, built in electric hob with oven under and cooker hood over, space for fridge/freezer, plumbing for washing machine.
Bedroom One
11' 1'' x 8' 6'' (3.38m x 2.58m)
Double glazed window to front elevation, wall mounted electric heater, archway to:
Dressing Area
Double mirrored door sliding wardrobe, inset vanity sink unit.
Bedroom Two
11' 1'' inc wardrobe x 5' 9'' (3.39m x 1.76m)
Double glazed window to front elevation, built in mirrored double wardrobe, wall mounted electric heater
Bathroom
Suite comprising of panel bath with electric shower, concealed WC, inset vanity sink unit, access to airing cupboard with hot water tank, double glazed window to side elevation.
Parking
There is one allocated parking space plus numerous visitors bays.
Communal Garden
Situated at the rear of the property, fully fence enclosed with communal washing lines, communal storage shed, bin storage and side access gate.
Tenure
Leasehold 91 years remaining from 125 years. Constructed in 1989 Approximately £80 a month maintenance. No Ground Rent Review date End of 2024 to commence July 2025
Council Tax
Fareham Borough Council-Band B
Disclaimer
hese particulars are believed to be correct and have been verified by, or on behalf of, our Vendor. Any interested parties will need to satisfy themselves as to their accuracy and any other matter regarding the Property, its location and proximity to other features or facilities which are of specific importance to them. Distances, measurements and areas are only approximate. Unless otherwise stated, fixtures, contents and fittings are not included in the sale. Prospective purchasers are advised to commission a full inspection and structural survey of the Property before deciding to proceed with a purchase.
Silverweed Court
Standard construction, heating source - electric heating currently with British Gas . Sewerage - Mains, water supplier - Southern Water. Council Tax band : B Broadband & Mobile coverage unknown you should though satisfy yourself on availability and speeds through https://checker.ofcom.org.uk/ The vendor has experienced no flooding in the past 5 years The vendor is not aware of any planning permissions that would impact the property however we strongly advise that you visit the local government website and satisfy yourself https://www.fareham.gov.uk/casetrackerplanning/applicationsearch.aspx
Click to enlarge
- Top floor two bedroom apartment
- Very well presented throughout
- Light and Airy lounge/Diner
- Electric Heating/Double glazed windows
- Dressing Area to main bedroom
- Allocated parking
- Close to schools, shops and bus routes
- Modern Kitchen
- No chain ahead
- Vieiwng a Must
Southampton SO31 6ZU





