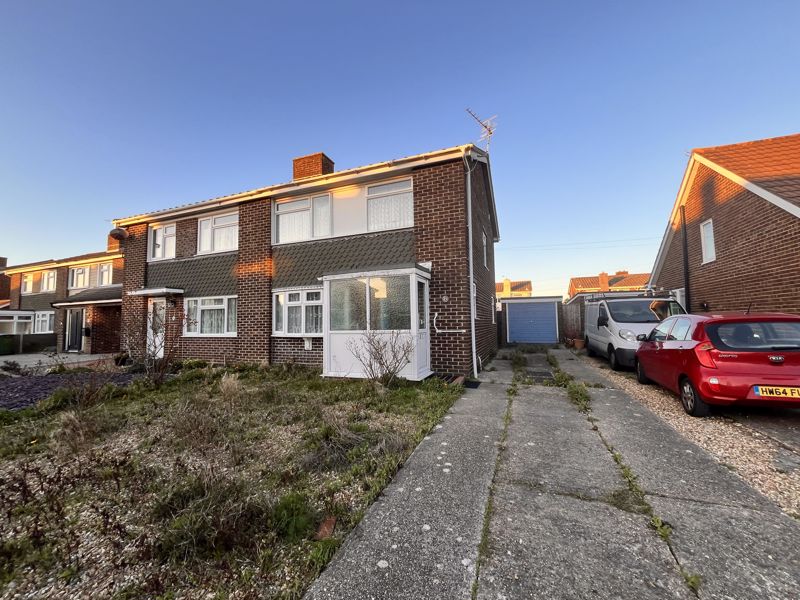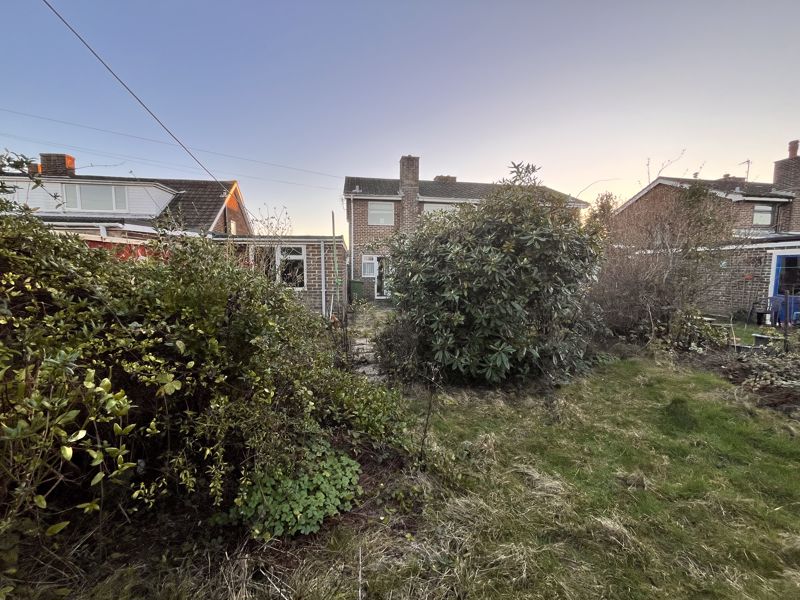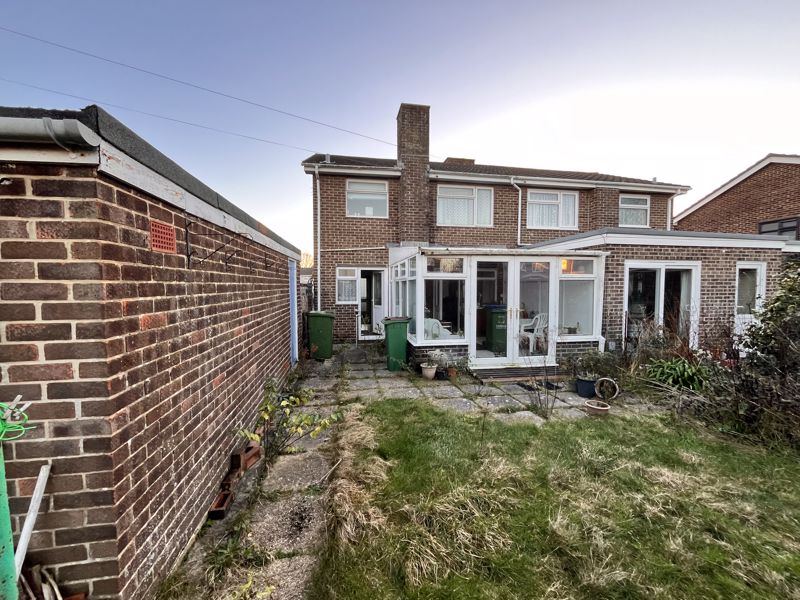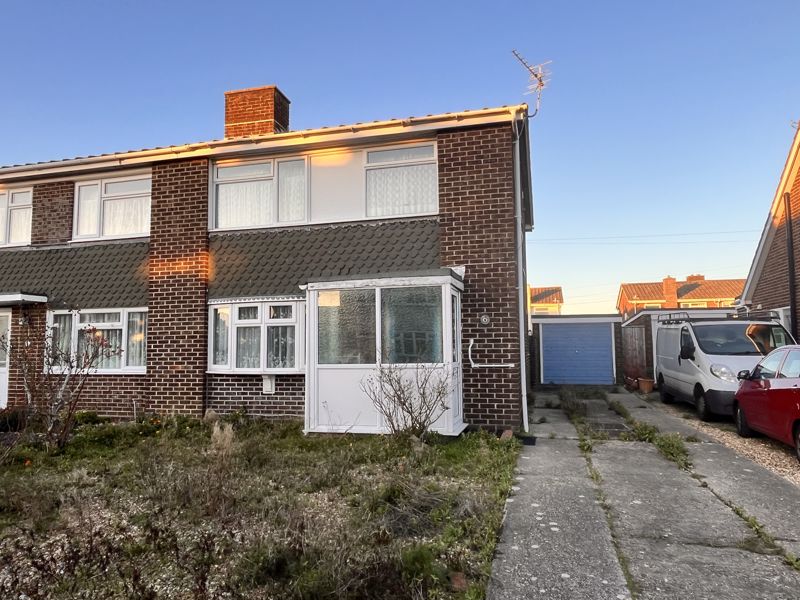Deans Gate, Stubbington, Fareham Offers in the Region Of £295,000
Please enter your starting address in the form input below.
Please refresh the page if trying an alternate address.
A three bedroom semi detached house situated in a popular but rarely available Cul-De-Sac, requiring some TLC. The property offers off road parking on the driveway leading to garage and has a fully enclosed rear garden. The property has a downstairs cloakroom, entrance porch and Lounge/Dining room. Call our friendly Stubbington team to reserve your viewing on 01329 665700.
Entrance Porch
UPVC elevations, front door into:
Entrance Hallway
Stairs to first floor landing, doors to lounge/diner, kitchen and to:
Downstairs Cloakroom
Double glazed window to front elevation, low level WC, wash hand basin, radiator.
Lounge/Diner
23' 10'' x 11' 8''max (7.27m x 3.56m)
Double glazed window to front elevation, wall mounted gas fire, radiator, door to conservatory.
Conservatory
12' 7'' x 11' 4'' (3.84m x 3.46m)
Constructed of a dwarf brick wall with glazed elevations under a polycarbonat esloping roof.
Kitchen
11' 3'' x 8' 11'' (3.42m x 2.72m)
Double glazed window to side elevation, door to rear garden, refitted with a range of wall and base cupboard drawer units with work surfaces over, space for cooker, plumbing for washing machine, space for fridge/freezer access to larder/storage cupboard.
First Floor Landing
Window to side elevation, access to loft via void, access to shelved airing cupboard with hot water tank, boiler and shelving.
Bedroom One
12' 5'' x 10' 5'' (3.79m x 3.18m)
Double glazed window to front elevation, radiator.
Bedroom Two
10' 8'' x 10' 3'' (3.24m x 3.13m)
Double glazed window to rear elevation.
Bedroom Three
9' 5'' x 7' 9'' (2.86m x 2.35m)
Double glazed window to front elevation.
Shower Room
Refitted with a walk in shower, WC and wash hand basin, chrome heated towel rail, half tiled walls, double glazed window to rear elevation.
Rear Garden
Neding some TLC , fence enclosed with side access gate, side pedestrian access gate, door to garage.
Garage and Driveway
Long driveway leading to the garage situated in ther rear garden leading to the garage with up and over door.
Deans Gate
Standard construction under a tiled roof. Heating Source-Gas Central Heating. Mains Water & Sewerage (Portsmouth & Southern Water). Council Tax D. Broadband & Mobile Phone reception, you should satisfy yourself on both speeds and availability by visiting https://checker.ofcom.org.uk We have been unable to verify with the attorney acting for the vendor if they have experienced any flooding issues nor can we verify if they are aware of any planning applications that will impact the property, you should though visit Fareham Borough Councils planning portal to satisfy yourself.
Disclaimer
These particulars are believed to be correct and have been verified by, or on behalf of, our Vendor. Any interested parties will need to satisfy themselves as to their accuracy and any other matter regarding the Property, its location and proximity to other features or facilities which are of specific importance to them. Distances, measurements and areas are only approximate. Unless otherwise stated, fixtures, contents and fittings are not included in the sale. Prospective purchasers are advised to commission a full inspection and structural survey of the Property before deciding to proceed with a purchase.
Click to enlarge
- Three Bedroom Semi Detached Property
- Downstairs Cloakroom
- Refitted kitchen
- Conservatory to Rear
- Refitted Shower Room
- Some work required
- GCH System
- Cul-De Sac Location
- Garage and Long Driveway
- No Chain Ahead
Fareham PO14 2NX























