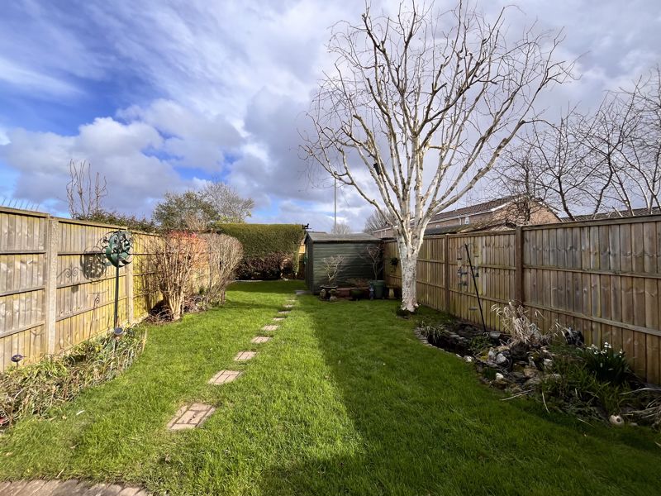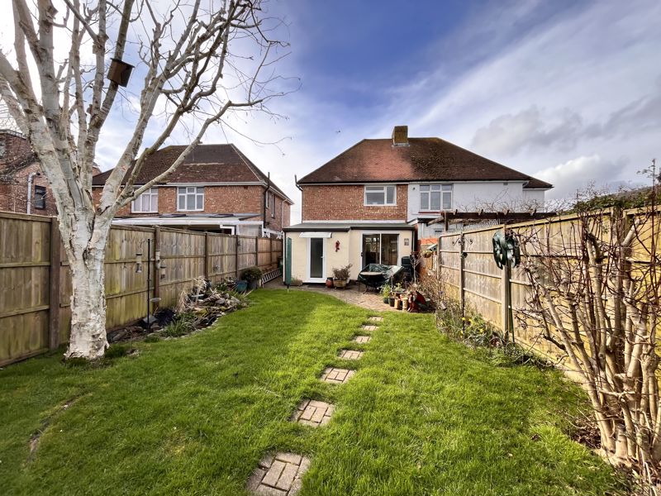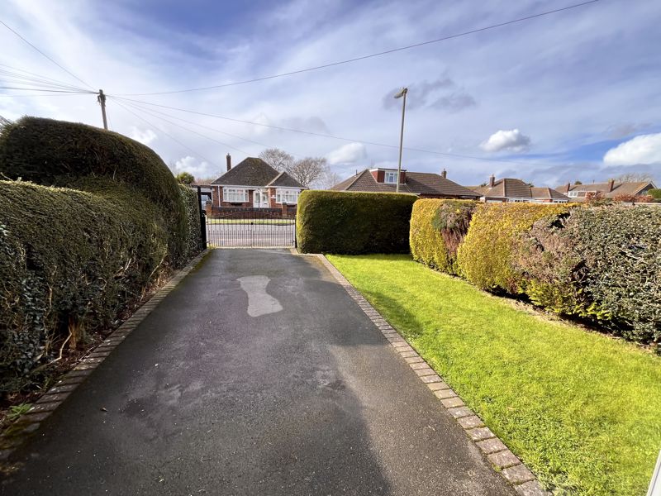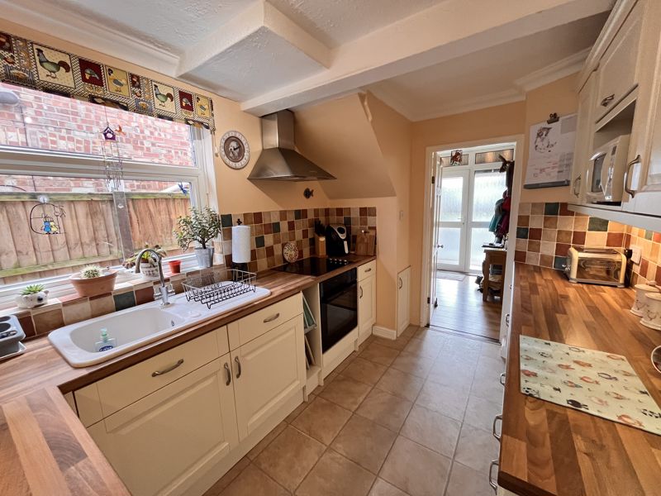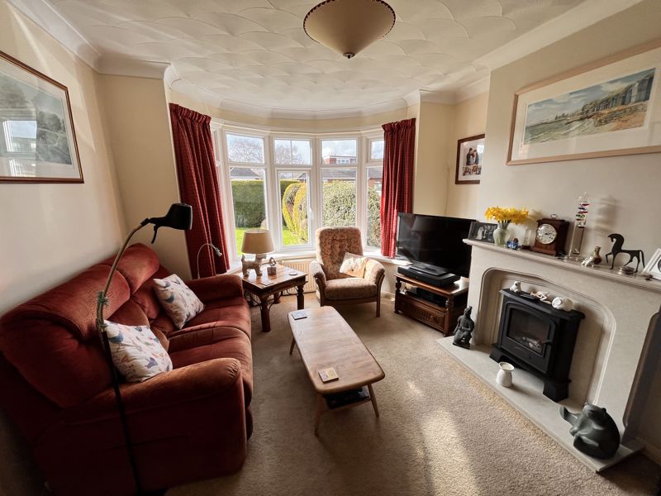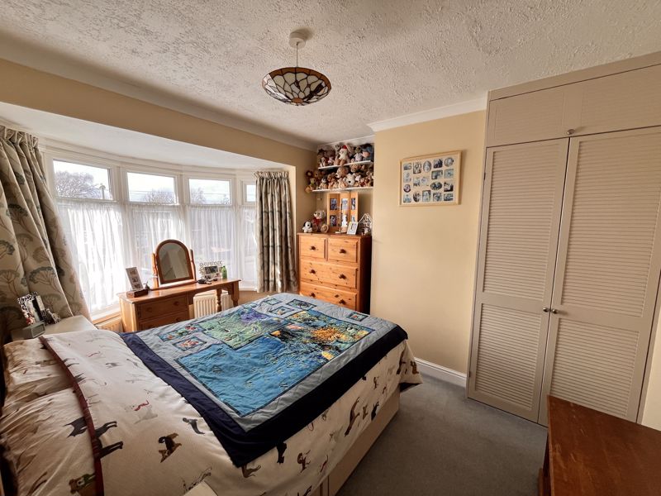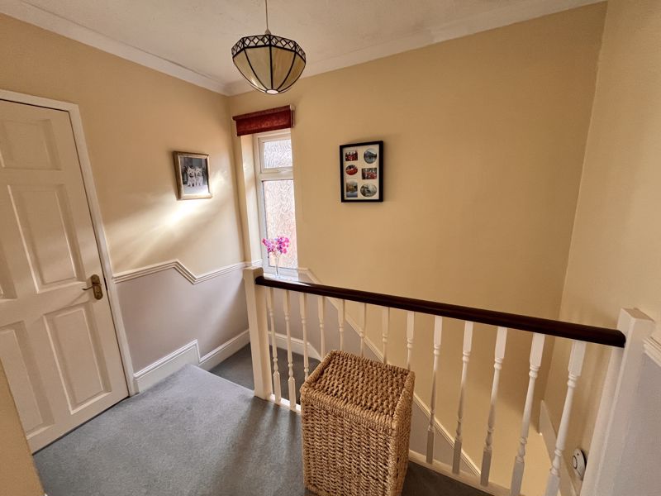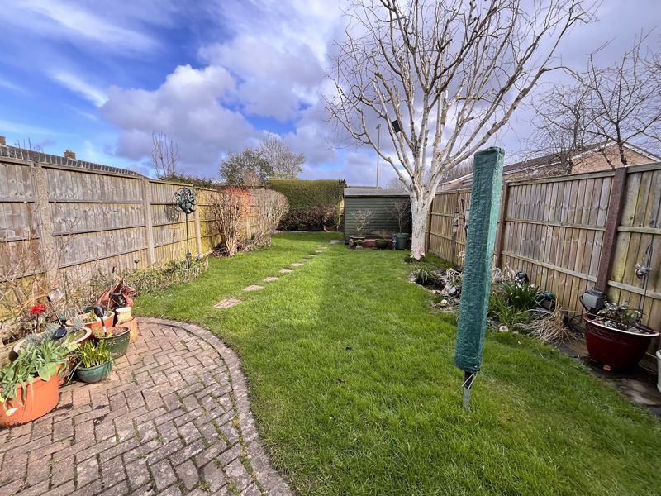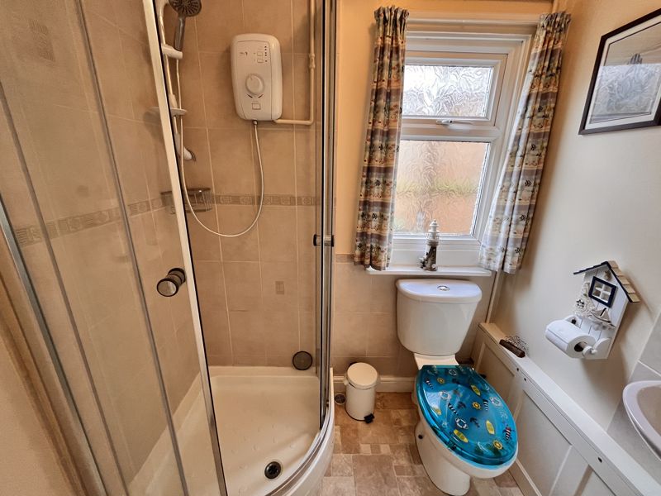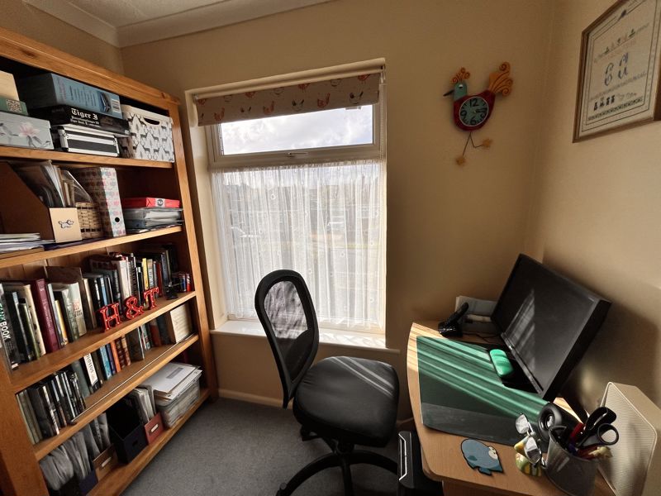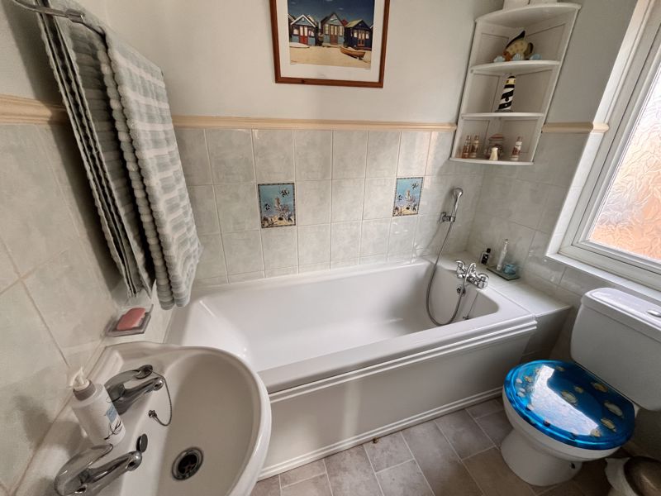St Marys Road, Stubbington, Fareham £380,000
Please enter your starting address in the form input below.
Please refresh the page if trying an alternate address.
We are delighted to be selling this extended three bedroom semi detached 1930's property. The current owners have enjoyed the convenience of living here for over 25 years. The accommodation on the ground floor consists of hallway, lounge/diner, kitchen, separate breakfast room, utility room and downstairs shower room. The first floor offers three bedrooms with fitted wardrobes and a family bathroom. Outside the rear garden is a generous size and benefits from a good degree of privacy. Additional benefits include own driveway, replacement boiler in 2021, breakfast room/bedroom 4 and potential to extend the property further (STPP). This property is available to view by calling Chambers on 01329 665700 .
Entrance Hallway
Staircase to first floor landing, tiled effect laminate wood flooring, radiator, door to kitchen and to:
Lounge
13' 3'' x 10' 11'' (4.04m x 3.33m)
UPVC doube glazed bay window to front elevation, radiator, feature fireplace with electric flame effect fire, (chimney breast if log burner is required) open to:
Dining Area
13' 2'' x 9' 1'' (4.02m x 2.77m)
Double doors to breakfast room, radiator.
Breakfast Room
8' 10'' x 7' 5'' (2.68m x 2.27m)
Double glazed sliding patio doors to rear garden, further doors to utility and dining area, radiator.
Kitchen
10' 1'' x 7' 11'' (3.08m x 2.41m)
Fitted with a range of wall and base cupboard/drawer units with work surfaces over, integrated appliances including electric oven, electric ceramic hob with chimney hood over, integrated dishwasher, double glazed window to side elevation, cupboard housing meters, tiled effect laminate wood flooring, radiator, access to:
Utility Room
11' 10'' inc shower room x 8' 0'' (3.60m x 2.45m)
Double glazed UPVC door to rear garden, plumbing for washing machine, space for fridge freezer, tiled effect wood flooring, broom cupboard, radiator, door to breakfast room.
Downstairs Shower Room
Double glazed window to side elevation, fully tiled shower cubicle, low level WC, wall mounted wash hand basin, extractor fan, radiator.
First Floor Landing
Double glazed window to side elevation, access to partly boarded loft via void with fitted ladder and light, doors to three bedrooms and family bathroom.
Bedroom One
12' 10''into bay x 9' 8'' (3.91m x 2.94m)
Feature double glazed bay window to front elevation, built in double wardrobe, radiator.
Bedroom Two
10' 5'' x 10' 0'' (3.17m x 3.04m)
Double glazed window to rear elevation, built in double wardrobe with sliding doors, radiator.
Bedroom Three
7' 4'' inc wardrobe x 5' 11'' (2.24m x 1.80m)
Double glazed window to front elevation, built in double wardrobe, radiator.
Family Bathroom
Double glazed window to side elevation, panel bath with mixer tap, low level WC, half tiled walls, radiator.
Front Driveway
Accessed via wrought iron gates, tarmacadam driveway adjacent to a well manicured lawn and high hedgerow boundary leading to porch, side pedestrian access gate.
Rear Garden
Area immediately behind house laid to block paving, main area laid to lawn, fully fence enclosed, timber garden shed, ornamental fish pond, outside tap.
St Marys Road
Standard construction, heating source - Gas central heating. Sewerage - Mains, water supplier - Portsmouth & Southern Water. Council Tax band : D Broadband & Mobile coverage unknown you should though satisfy yourself on availability and speeds through https://checker.ofcom.org.uk/ The vendor has experienced no flooding in the past 5 years The vendor is not aware of any planning permissions that would impact the property however we strongly advise that you visit the local government website and satisfy yourself https://www.fareham.gov.uk/casetrackerplanning/applicationsearch.aspx
Disclaimer
These particulars are believed to be correct and have been verified by, or on behalf of, our Vendor. Any interested parties will need to satisfy themselves as to their accuracy and any other matter regarding the Property, its location and proximity to other features or facilities which are of specific importance to them. Distances, measurements and areas are only approximate. Unless otherwise stated, fixtures, contents and fittings are not included in the sale. Prospective purchasers are advised to commission a full inspection and structural survey of the Property before deciding to proceed with a purchase.
Porch
Accessed via UPVC sliding doors, quarry tiled floor, wall light, door into:
Click to enlarge
- Extended Three Bedroom Semi
- Downstairs Bathroom
- Lounge/Diner
- Breakfast Room
- Separate Utility Room
- Good Size Rear Garden
- Own front driveway
- Replaced boiler 2021
- Good Decorative Order
- Viewing Highly recommended
Fareham PO14 2Hg






