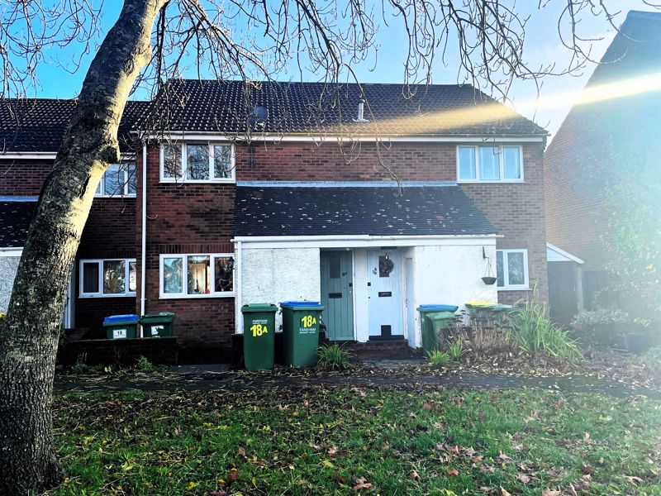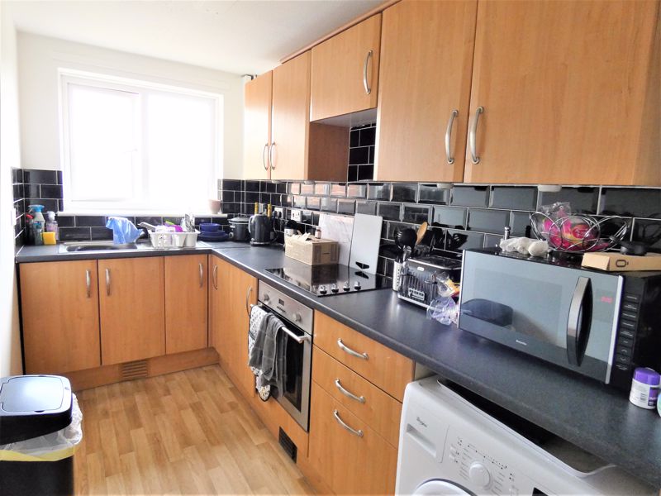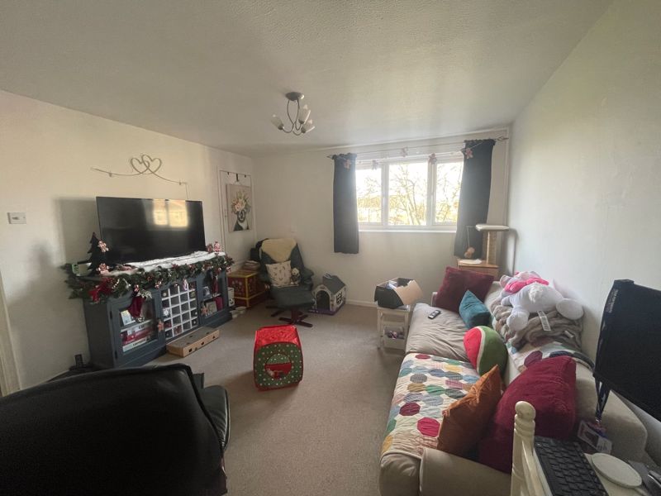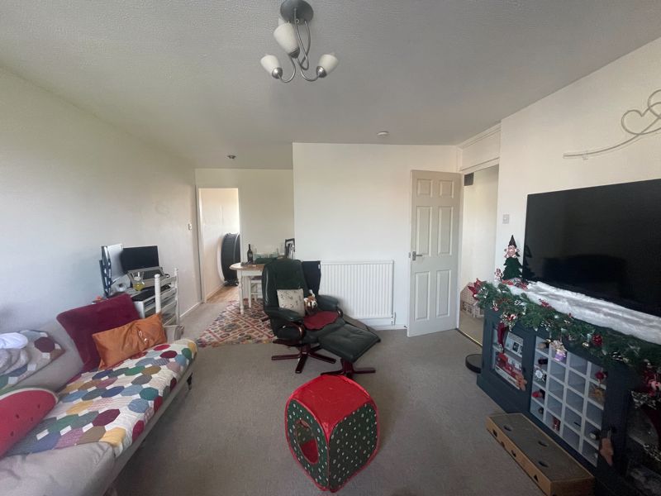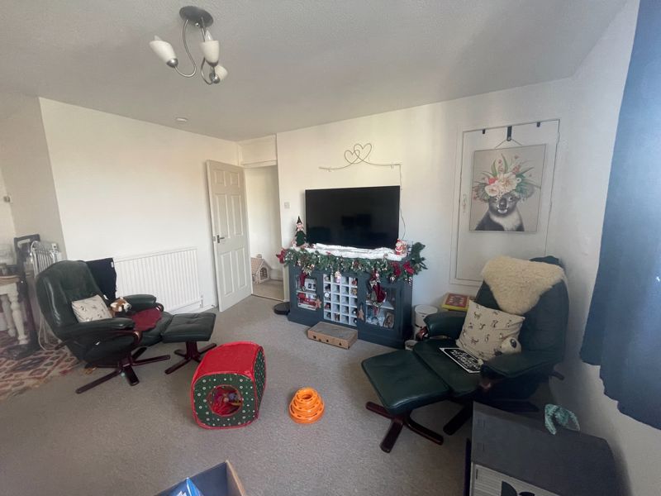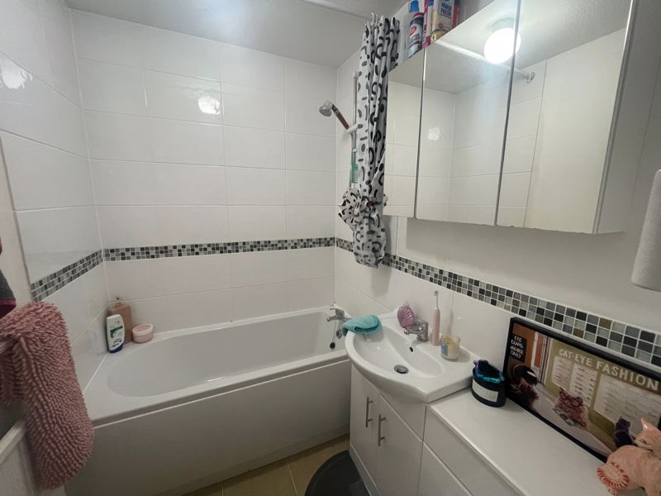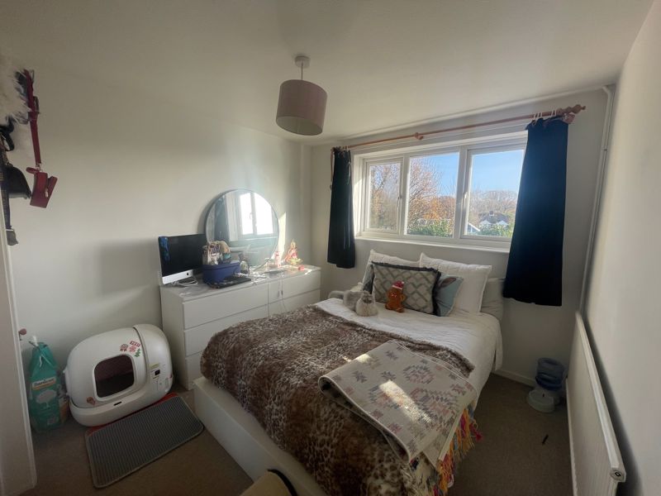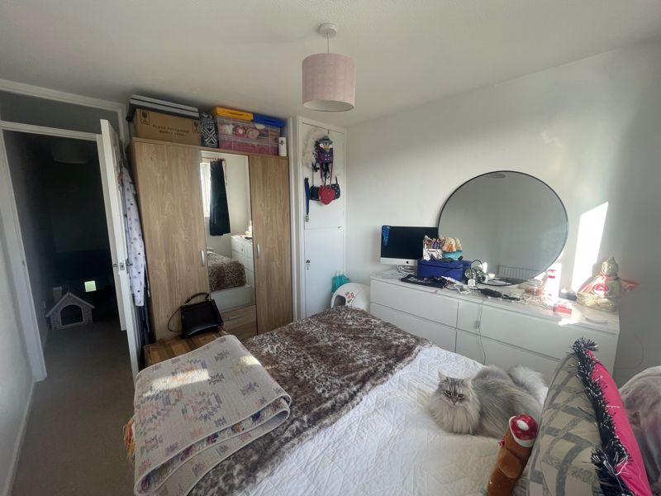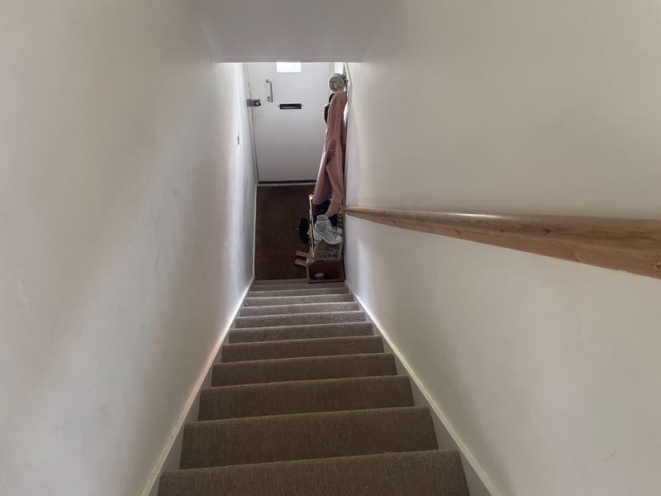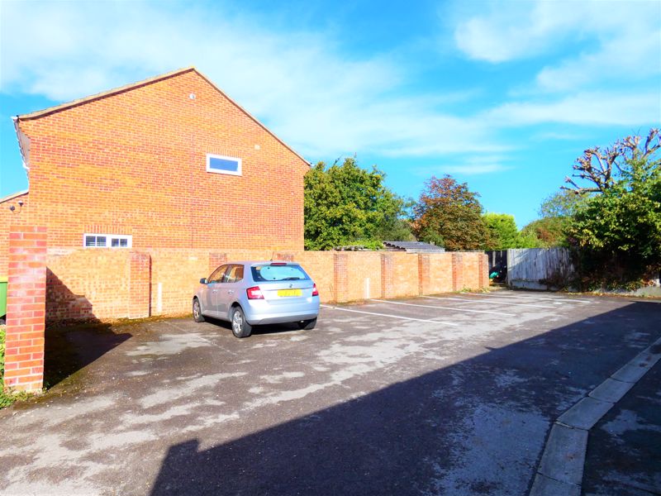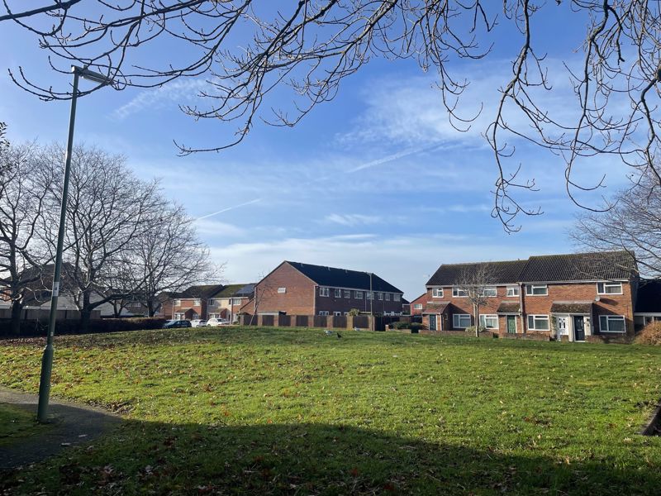Viking Close, Stubbington, Fareham Monthly Rental Of £820
Please enter your starting address in the form input below.
Please refresh the page if trying an alternate address.
This first floor one bedroom apartment overlooking a pleasant green is situated within easy reach of Stubbington Village. The property offers gas central heating with a brand new boiler, double glazing, inbuilt storage, a re-fitted kitchen and bathroom along with allocated parking. Pets will be considered. The apartment is available from mid January.
Brief Agency Terms
Rent £820 PCM Deposit £946 Holding Deposit £189 A holding deposit equal to one weeks rent will be required to commence a tenancy application along with submitting our completed Pre-Tenancy Form. Under normal circumstances this holding deposit is fully refundable should the landlord or agent choose not to proceed with the tenancy. However if you decide not to proceed, withhold or supply us with false information we reserve the right to retain these monies. This includes but is not limited to withholding information relating to a previous landlords reference, adverse credit or declaring a false or misleading level of salary or income. Please discuss with our property managers what income levels you will need to have prior to paying your holding deposit or should you require any further clarification. Fees which may apply during your tenancy: * Lost/stolen/replacement keys - £60 * Any amendments or variations to the tenancy agreement - £100 * Late payment of rent after the prescribed legally recognised period 3% above the bank of England Base rate. For a full list of fees please contact our office. All tenancies are granted subject to status! For information about mobile and broadband connection, please follow the link: https://checker.ofcom.org.uk/
Front Door
Into:
Hallway
Stairs to:
First Floor Landing
Textured ceiling, access to roof void via pull down loft ladder (boarded with power and light). Doors To:
Lounge
12' 5'' x 12' 2'' (3.78m x 3.71m)
Textured ceiling, double glazed window to front elevation, access to storage cupboard, television aerial point, telephone point, radiator.
Dining Area
5' 7'' x 5' 3'' (1.70m x 1.60m)
Textured ceiling.
Kitchen
12' 7'' x 5' 8'' (3.83m x 1.73m)
Textured ceiling, double glazed window to rear elevation, re-fitted range of modern wall and base/drawer units with work surface over, inset sink with mixer tap, plumbing for washing machine, built in oven, gas hob and cooker hood over, space for fridge/freezer, boiler concealed behind storage cupboard.
Bedroom
11' 9'' x 9' 6'' (3.58m x 2.89m)
Textured ceiling, double glazed window to rear elevation, access to shelved airing cupboard, radiator.
Family Bathroom
6' 5'' x 5' 0'' (1.95m x 1.52m)
Textured ceiling, extractor fan, panel bath with independent shower over, wash hand basin with vanity storage below incorporating W.C with concealed cistern, radiator.
Outside
Allocated Parking
Situated in a private near by car park.
Section 21 of The Estate Agents Act
Under The Estate Agents Act 1979 we wish to declare that the landlord is connected to Chambers Sales and Lettings.
Click to enlarge
- First Floor One Bedroom Flat
- Allocated Parking
- Gas Central Heating & New Boiler
- Close To Local Amenities
- Overlooking Pleasant Green
- Available Mid January
Fareham PO14 3RP





